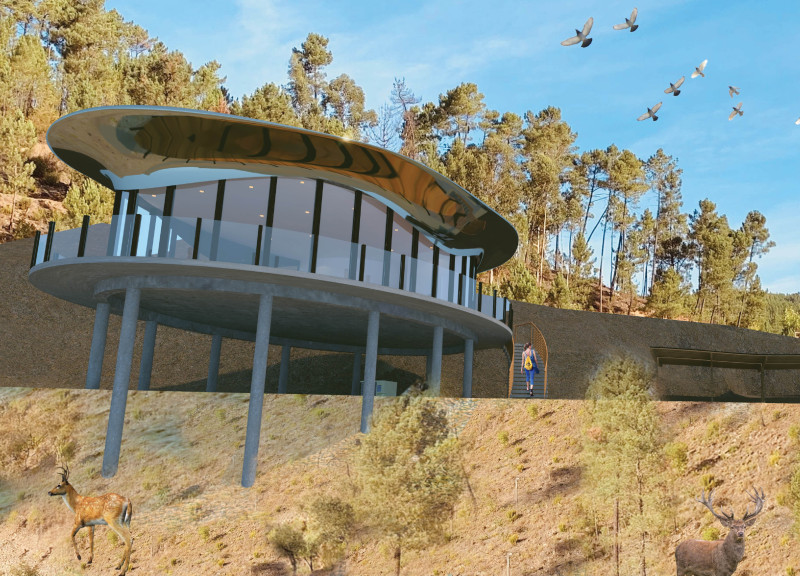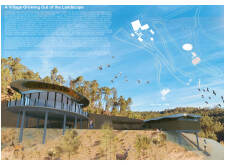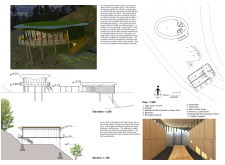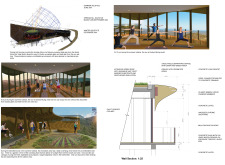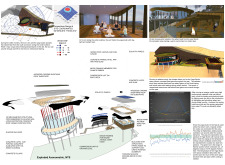5 key facts about this project
The Yoga House at Val del Moses Yoga Retreat is designed as a tranquil space that blends with its natural surroundings. Located in a mountainous area, it is dedicated to yoga practice, relaxation, and community interaction. The overall concept resembles a village in the sky, where the buildings reflect the form of coniferous trees and the rolling landscape, emphasizing a connection between the built environment and nature.
Architecture and Spatial Configuration
The design includes three main areas: a Yoga Studio, an outdoor recreation space, and a locker room with a kitchenette. The Yoga Studio is thoughtfully placed to take advantage of expansive views of the nearby mountains and valleys. Its curtain wall design allows for plenty of natural light, creating an atmosphere that fosters connection to the landscape and enhances the practice of yoga.
The roof features a climate ribbon design that mimics the natural curves of the mountains. This roof not only adds visual interest but also helps control the environment inside. It reduces excess sunlight in the warm months while capturing heat from the sun during cooler months, thus improving the building’s energy efficiency and lessening the need for artificial heating and lighting.
Materiality and Sustainability
The project uses an intensive green roof, which provides insulation and manages rainwater by collecting excess rainfall. This approach supports local wildlife habitats and adds to the ecological value of the site. Locally sourced wood products are incorporated throughout both the interior and exterior, which not only enhance the building's appearance but also emphasize a commitment to sustainability by connecting to the local ecosystem.
The outdoor recreation area is equipped with a shading structure. This feature helps lower heat gain from the sun in the summer while allowing beneficial light during colder weather. An accompanying community vegetable garden encourages guests to interact with nature and prepare healthy vegetarian meals.
Details of Engagement
Clerestory windows in the locker room and kitchenette maximize daylight, enriching the user experience and fostering a connection to the outside. Each element of the design aims to create an environment that supports individual well-being while promoting communal activities.
The thoughtful integration of outdoor spaces allows practitioners to engage with the natural surroundings. This enhances their yoga experience, both physically and spiritually, as they connect deeply with the serene mountain backdrop.


