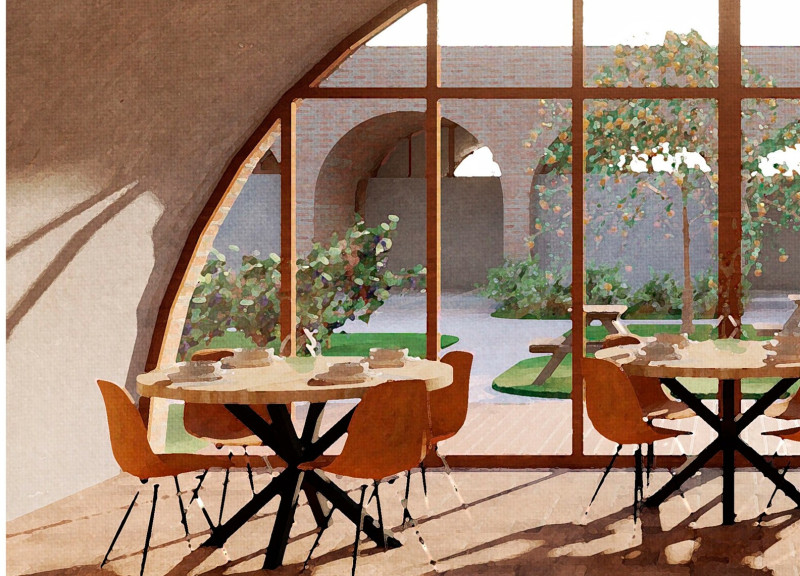5 key facts about this project
The Tili Wine Guest House is a well-considered design that offers a peaceful environment, carefully integrated with its beautiful surroundings. Set in a picturesque location, the layout consists of two buildings that perform public and private functions. This separation efficiently organizes the space, ensuring that both guests and visitors have distinct areas designed for their needs.
Public Building
The public building contains vital facilities such as a lobby, administrative offices, bathrooms, and a cellar for storing barrels and bottles. Dining areas are designated for tastings and social gatherings, along with essential service spaces like a kitchen, laundry, and storage. This thoughtful design allows for tastings and events to occur without disrupting the peaceful atmosphere of the guest accommodations.
Private Suites
The private building is designed with six suites, each offering a comfortable space for guests. Each suite includes a kitchen, living room, bedroom, bathroom, and a private terrace. This layout emphasizes personal comfort while providing guests with necessary amenities in a tranquil setting. The suites create an inviting atmosphere, encouraging relaxation and privacy within the broader context of the guest house.
Landscaped Areas
Between the two buildings lies a landscaped area that enhances the overall design. This open space features a swimming pool, seating options under a pergola, and gardens filled with vines and fruit trees. These elements not only improve the visual appeal of the property but also frame views from the interiors, allowing nature to be a part of the experience. The main windows face northeast, capturing the scenic mountains in the backdrop and connecting indoor areas with the landscape.
Architectural Character
The design features vaults throughout both buildings, contributing to its architectural identity. These vaulted forms create a cozy atmosphere while aiding circulation within the public building, where smaller vaults intersect in a southwest-northwest direction. This arrangement facilitates movement while referencing historical architecture, such as the Basilica of San Francesco d'Assisi complex.
The combination of vaulted structures and inviting landscapes creates a unique environment. The design fosters an appreciated relationship between the indoor and outdoor experiences, allowing guests to enjoy nature and community within a refined setting.





















































