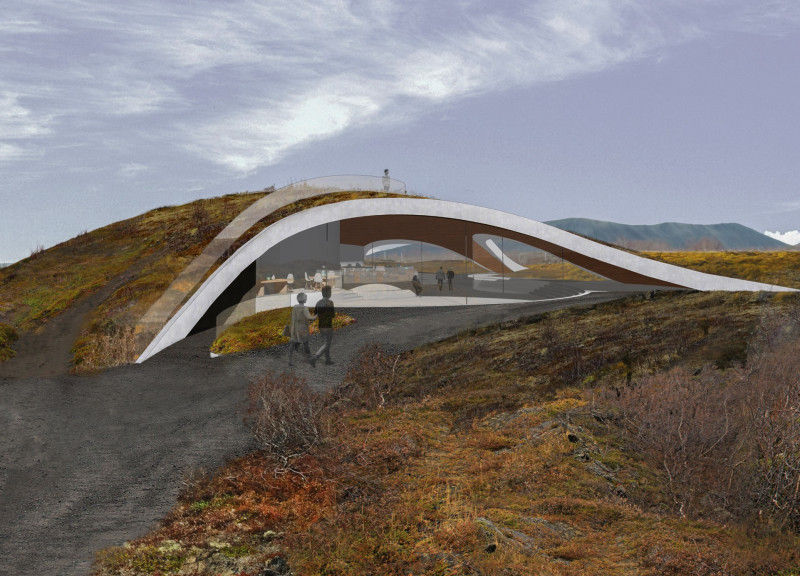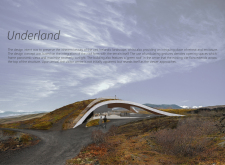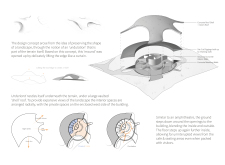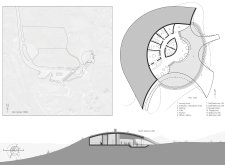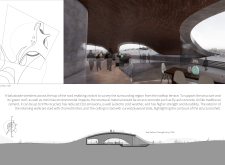5 key facts about this project
Underland sits in the unique landscape of Iceland, designed to serve as a retreat for visitors while focusing on a strong connection to the environment. The design aims to blend with the natural terrain rather than stand apart from it. Through this approach, the project not only provides spaces for relaxation but also allows visitors to engage deeply with the surrounding beauty.
Design Concept
The building features a prominent vaulted 'shell' roof that conforms gracefully to the site's contours. This undulating shape mimics the natural forms found in the landscape, creating a profile that feels as if it belongs in the environment. Inside, spaces are arranged in a radial layout that promotes movement, guiding visitors with ease while offering views of the picturesque surroundings. Private areas are thoughtfully placed on the west side, ensuring privacy, while more public spaces are oriented towards open southern vistas.
Spatial Interaction
The design encourages interaction between indoor and outdoor areas. Inspired by the idea of an amphitheater, the ground level slopes down toward the entrances, which enhances the connection between the different spaces. As visitors move inside, the floor levels rise again, providing clear lines of sight from common areas like the café. This design ensures that even during busy times, the landscape remains a prominent feature, reinforcing the relationship between the structure and its beautiful setting.
Sustainability Initiatives
Sustainability is a key focus in Underland. A 'green roof' is incorporated, where native plants grow over the structure. This not only minimizes the impact on the existing ecosystem but also helps to support local biodiversity. By designing with sustainability in mind, the project demonstrates a commitment to protecting the natural environment around it.
Material Considerations
Materials used in the project are chosen for their durability and ecological impact. The building uses eco-concrete made from fly ash, which lowers CO2 emissions and provides strength suitable for Iceland's weather. Charred timber clads the retaining walls, adding texture and durability. The ceiling features curved plywood slats, which contribute to the interior's warmth while echoing the flowing forms of the landscape.
The structure's multi-layered roof extends outward, inviting views of the sky while reflecting the gentle rise and fall of the surrounding land.


