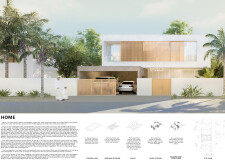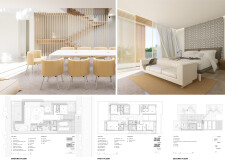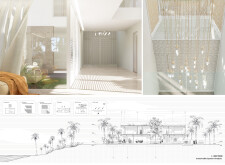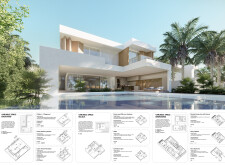5 key facts about this project
### Overview
Located in Dubai, the residence serves as a modern interpretation of family living, emphasizing comfort, flexibility, and aesthetic coherence. The design prioritizes the needs of larger families, integrating privacy and functionality within a framework that responds to its cultural and environmental context. The architecture aims to create warm and inviting spaces that facilitate a balanced lifestyle.
### Spatial Organization
The residence is strategically organized into three primary zones: the front, middle, and back, each crafted to enhance both form and function. This layout promotes fluid movement throughout the home, balancing communal and private areas effectively. A focus on "variable spaces" allows rooms to adapt based on family needs, enabling functions such as a study, guest accommodation, or recreational space. The overall configuration supports traditional family values while accommodating contemporary living patterns.
### Sustainable Design Principles
Sustainability is central to the project, reflecting a commitment to energy efficiency and environmental stewardship. The design incorporates natural ventilation and shading devices, along with thermal mass strategies to optimize indoor climate control. Careful material selection further contributes to sustainability; the use of concrete for structural integrity, large glass panels for natural light, wooden elements for warmth, and ceramic tiles for durability demonstrates an integration of aesthetic and functional qualities.
### Structural and Interior Layout
The two-level structure effectively differentiates shared and private spaces. The ground floor features open-plan living and dining areas designed to encourage social interaction, complemented by a kitchen that integrates seamlessly with dining areas. The upper floor hosts private suites, including a master bedroom with a balcony that offers views and outdoor engagement. Interior design elements emphasize a light color palette, modern furniture, and carefully selected textiles, enhancing the overall sense of openness and connection to nature.
### Landscaping Integration
Outdoor spaces are thoughtfully designed, featuring landscaped gardens with native vegetation to promote biodiversity. The backyard offers various functional areas for family activities, including children's play zones and a swimming pool, thereby extending the living experience outdoors. This integration of landscaping not only enhances the aesthetic appeal of the residence but also fosters a holistic approach to family life.





















































