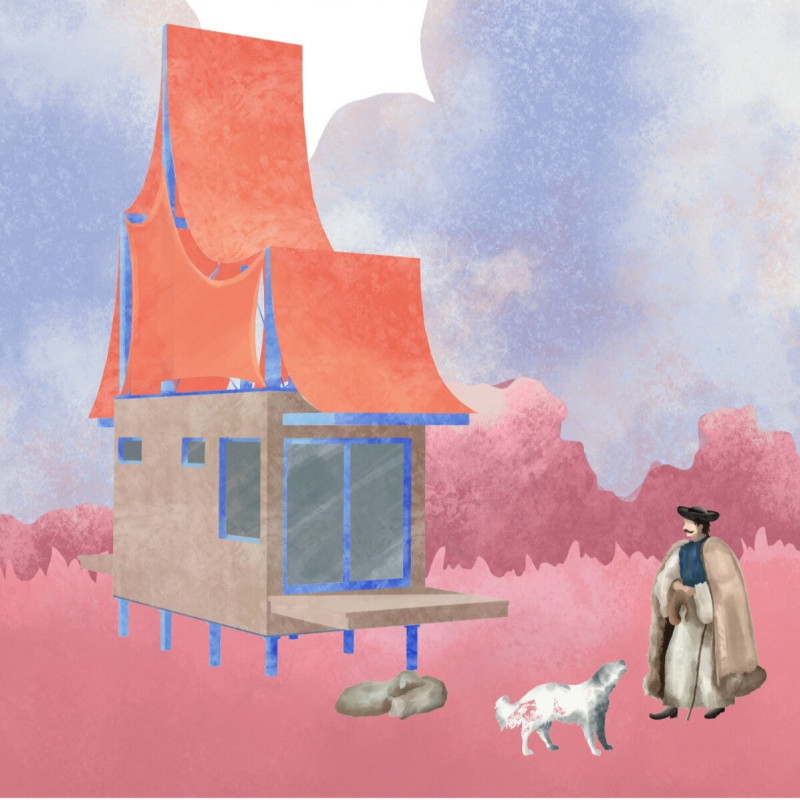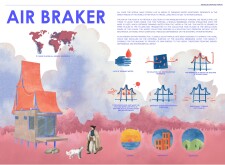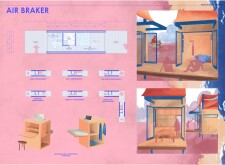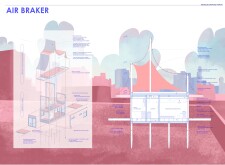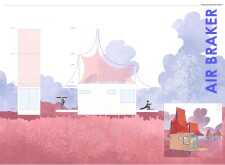5 key facts about this project
## Project Overview
The Air Braker project addresses drinking water scarcity in arid regions by creating a self-sufficient structure that collects atmospheric moisture and harnesses solar energy. Intended for deployment across various geographic and climatic contexts, the design offers a practical solution for communities facing significant water access challenges. Its adaptability allows for a range of configurations to suit diverse environments and living conditions.
### Water Harvesting and Energy Production
The architectural design incorporates an innovative water catchment system that utilizes a specialized membrane positioned above the structure to extract vapor from the air. This minimizes reliance on mechanical systems and is particularly beneficial in remote areas lacking conventional infrastructure. Additionally, flexible solar panels integrated into the exterior facilitate autonomous energy generation, enhancing the building's self-sufficiency while reducing its environmental footprint.
### Spatial Configuration and Material Selection
The structure's interior is designed for multifunctionality, featuring spatial arrangements that cater to various daily activities, including relaxation and community gatherings. Such configurations include a foundational arrangement for everyday use and more compact setups to maximize functionality within limited space.
Materials selected for construction emphasize sustainability and practicality, including wood for structural integrity and warmth, a flexible transparent membrane for light penetration and water catchment, and a metal framework to ensure durability. Furthermore, a green roof system supports local vegetation, contributing to the building's ecological impact and further reinforcing its commitment to environmental responsibility.


