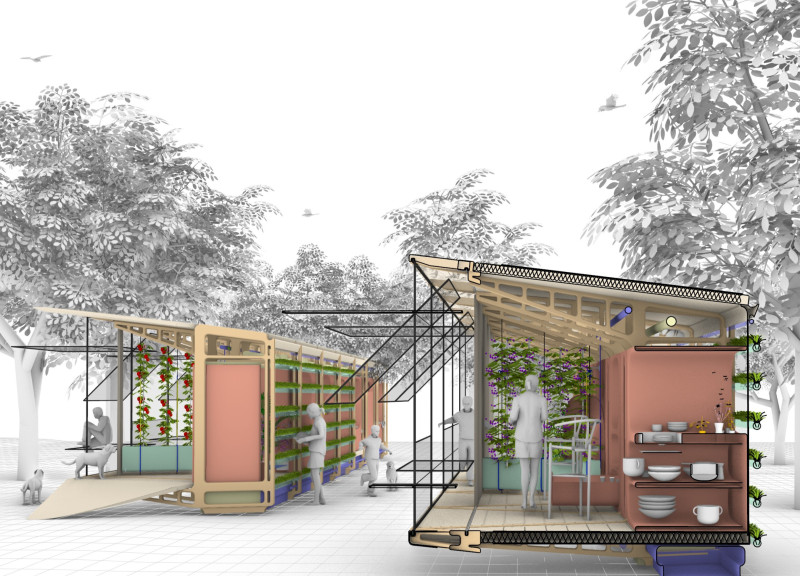5 key facts about this project
The Autonoma Home offers a thoughtful approach to living that combines residential space with opportunities for food production. Set in a context that encourages sustainability, the design derives from a modular concept characterized by a prefabricated V-shaped slab. This structure serves as both roof and enclosure, allowing for efficient construction while adapting to different settings.
Modular Structure
The arrangement is defined by its modular components, which facilitate quick assembly and flexibility in layout. The V-shaped slab enhances the building’s ability to provide natural light while creating an interconnected space that invites the outdoors in. This clever design prioritizes the needs of modern living, focusing on efficiency and environmental integration.
Greenhouse Integration
A standout feature of the Autonoma Home is the greenhouse on the south façade. Constructed using layers of glass and plastic, it provides control over the indoor climate and maximizes sunlight use. This thoughtful integration helps to maintain warmth in colder months and allows for better ventilation during warmer periods. The greenhouse fosters a productive relationship between the building and its natural surroundings, inviting residents to engage directly with nature.
Hydroponic and Energy Systems
To support sustainable living, the Autonoma Home includes an advanced Hydroponic & Water System. This system employs a closed water circuit, efficiently managing resources to encourage food production on-site. Equipped with rainwater tanks and comprehensive filtration systems, it enables households to grow diverse produce. Additionally, the Energy System relies on molecular hydrogen, showcasing a commitment to renewable energy sources. This integration of biohydrogen power generation addresses contemporary energy needs in a resourceful manner.
Community Layout
The design promotes a linear village layout, enhancing community engagement. This arrangement encourages social interaction among residents while allowing for effective use of shared spaces. Each modular home is positioned to capture sunlight effectively, contributing to individual well-being and the overall ecological balance of the development.
The adaptability of the Autonoma Home’s façade responds to seasonal changes, creating a comfortable living environment. In winter, it acts as a closed thermal barrier, while during summer, it opens up to invite fresh air and outdoor experiences. This thoughtful approach to design meets both the practical and social needs of residents, creating a harmonious living space.





















































