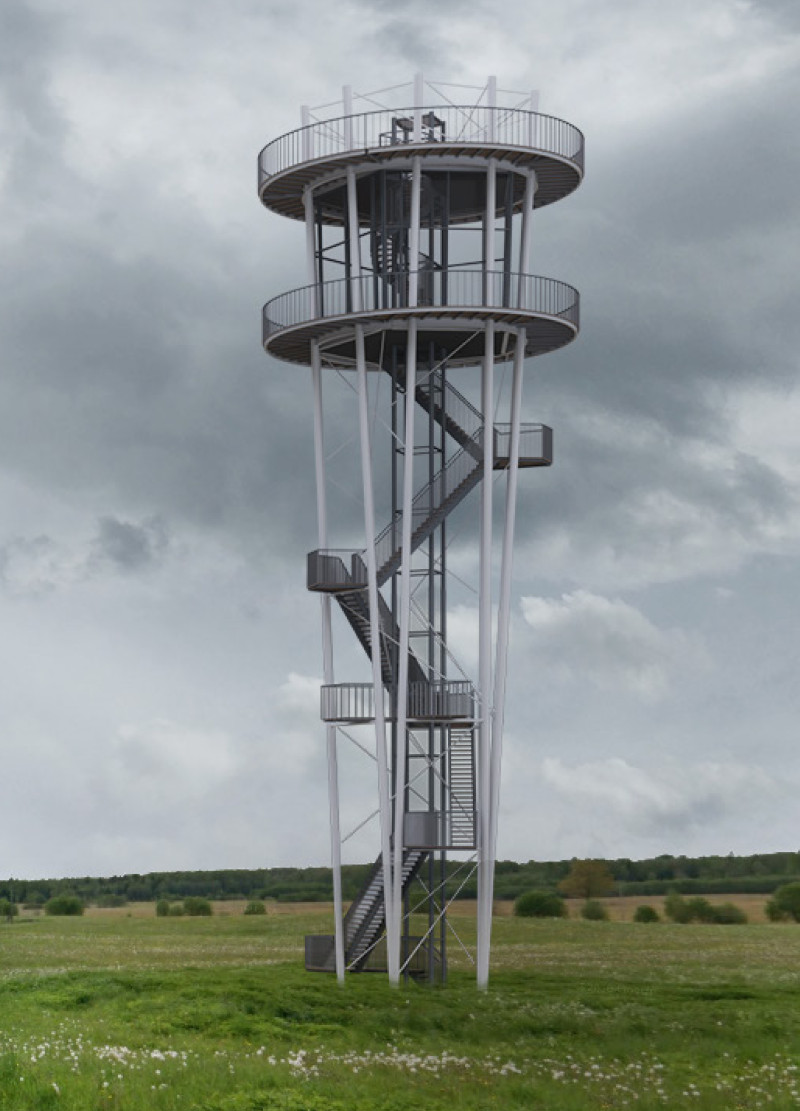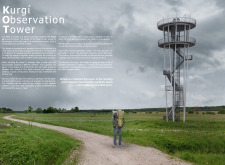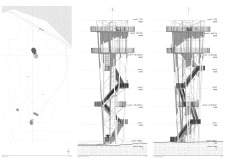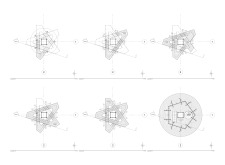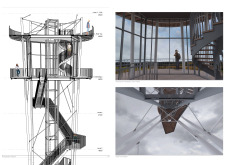5 key facts about this project
The Kurgí Observation Tower (KOT) is located in a plains landscape between the Kurgí farm and a nearby forest, providing a valuable vantage point for visitors. Designed to increase visibility and accessibility in a remote area, the tower features a reversed frustum shape. This design not only helps reduce the building's mass at the top but also adds to its unique profile against the surrounding terrain.
Design Elements
The tower is supported by five V-shaped columns that create a strong foundation. These columns are connected by braces that form a network at the center, giving the structure stability while allowing for an open feel. This configuration encourages exploration and interaction between the structure and its environment, inviting visitors to engage with both the tower and the landscape.
Circulation and Experience
Visitors ascend the tower using a central spiral staircase, which links five landings shaped like a star. Each landing faces a different direction, providing wide views of the surrounding area. As people climb, they experience changing perspectives that enhance their connection to the natural setting. The way the staircase is designed promotes a sense of movement and discovery.
Functional Spaces
At the top of the tower, the Gloriette serves as a closed platform with a balcony that is about 2 meters wide. This space can be used for gatherings in various weather conditions. There is also potential for features like a fireplace, adding to the comfort of the area. Additionally, a rooftop level at around 32 meters allows for an elevated view,giving visitors a chance to see the plains from a higher perspective.
Materiality
The main structure is made of steel, coated in white to create a clean, modern look. Dark grey aluminum carpentry complements the steel, ensuring visual harmony. The floors of the platforms are made of wood, which provides warmth and contrast, making the spaces inviting for visitors.
Accessibility is important in the design of the Kurgí Observation Tower. The Gloriette and the rooftop levels are accessible to everyone, including those using wheelchairs. A special landing on the third level adds to this focus on inclusivity. The thoughtful integration of these elements makes the tower a welcoming space that connects architecture with nature, finishing with a design that prioritizes both function and user experience.


