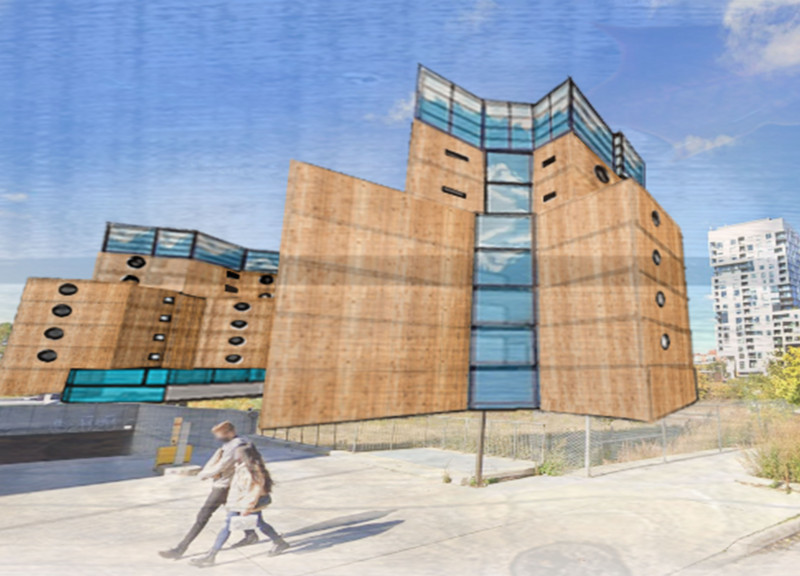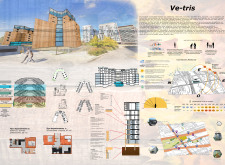5 key facts about this project
The design located at 1595 Bay View Ave, Toronto, ON M5V 0J2, provides a practical residential solution that meets the varied needs of city residents. The approach centers on flexibility and community, aiming to accommodate everyone from single professionals to families and older adults in an urban setting.
Types of Units
The building features two separate blocks, each designed for specific groups. Block 1 serves singles or couples without children, while Block 2 is meant for families and individuals with disabilities. This division allows for efficient space use and ensures that each group has access to appropriate amenities that fit their respective lifestyles.
Shared Spaces
A key feature of the design is the inclusion of communal areas that encourage social interaction among residents. The project offers various amenities, such as a departmental store, a stationery shop, a pharmacy, and an area for children to play. These shared spaces contribute to a lively environment, making it easier for residents to connect and engage with one another.
Architectural Form
The building is shaped like a "V," a detail that enhances natural light and airflow within the living areas. This form does more than just improve the building’s look; it also helps with energy efficiency, an important factor considering Toronto's weather, which can be cold in winter and humid in summer. The angled design creates open views and improves the quality of life for residents inside.
Materiality
Durability and functionality are central to the choice of materials used in construction. The project incorporates aluminum PPC for window joints, along with double-glazed windows framed in wood and aluminum. Structural elements like floor beams and ceiling boards made from pine and eucalyptus are prominently featured. Laminated wood coverings and concrete are also part of the design, providing strength and longevity.
Significantly, the design pays close attention to accessibility. Units for families and older residents are carefully planned to allow easy movement. Wide corridors and open living spaces make daily life smoother and more comfortable. This emphasis on usability highlights the project's commitment to creating a welcoming environment for all.



















































