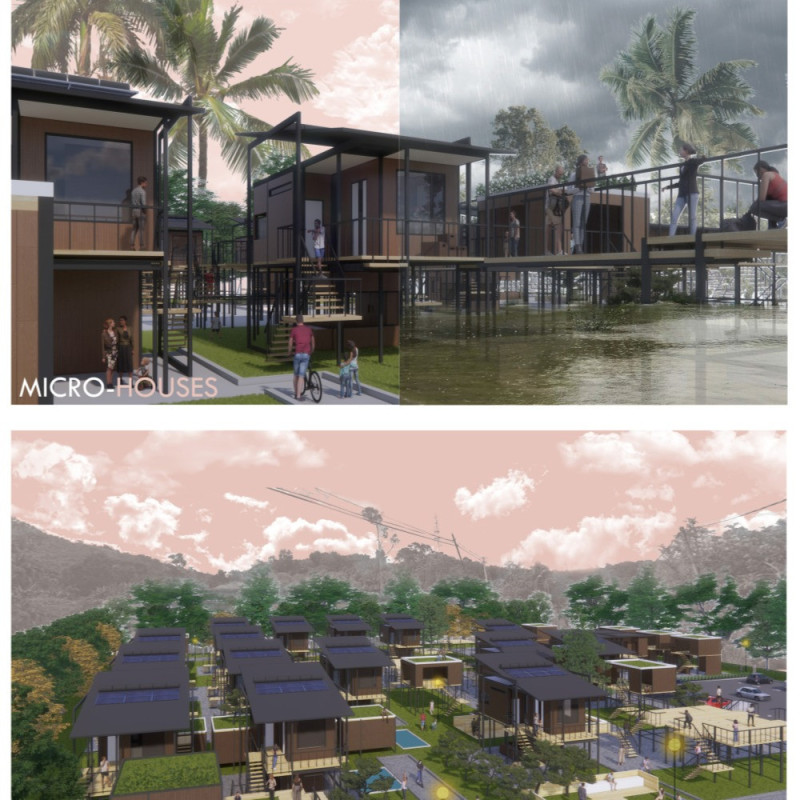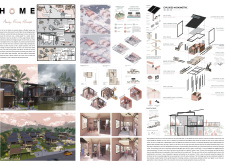5 key facts about this project
### Overview
"Home Away From Home" is an architectural initiative aimed at addressing the urgent demand for affordable housing in economically and environmentally challenged regions. The project employs a micro-village concept that prioritizes modularity, sustainability, and community engagement, effectively meeting the varied needs of its residents while fostering social interactions among them.
### Spatial Configuration
The layout consists of a series of micro-houses, each purposefully designed to accommodate essential functions such as dining, workspaces, and private living areas. A notable feature is the "connecting bridge," which links individual units while promoting communal living. This bridge serves as a social space that encourages interactions among residents, helping to enhance the overall sense of community while maintaining personal privacy within the micro-houses.
### Materiality and Environmental Integration
The project utilizes a selection of durable and aesthetically appealing materials. Steel beams provide structural support, while an aluminum-framed façade offers corrosion resistance and visual appeal. Interior features include hardwood flooring for added warmth and comfort, and glass windows that maximize natural light and ventilation. The slanted metal roof is designed for rainwater collection, supporting the project's sustainability goals. Additionally, solar panels enhance energy efficiency, contributing to the self-sufficiency of each unit. The overall design incorporates adequate drainage systems to preserve the ecological integrity of the micro-village, while external storage areas keep living spaces uncluttered.
The adaptive nature of each micro-house allows for modifications based on family size or individual needs, promoting flexibility that accommodates changing circumstances. This approach, combined with the deliberate integration of natural resources and community-focused design, positions the project as a forward-thinking model for future urban developments.




















































