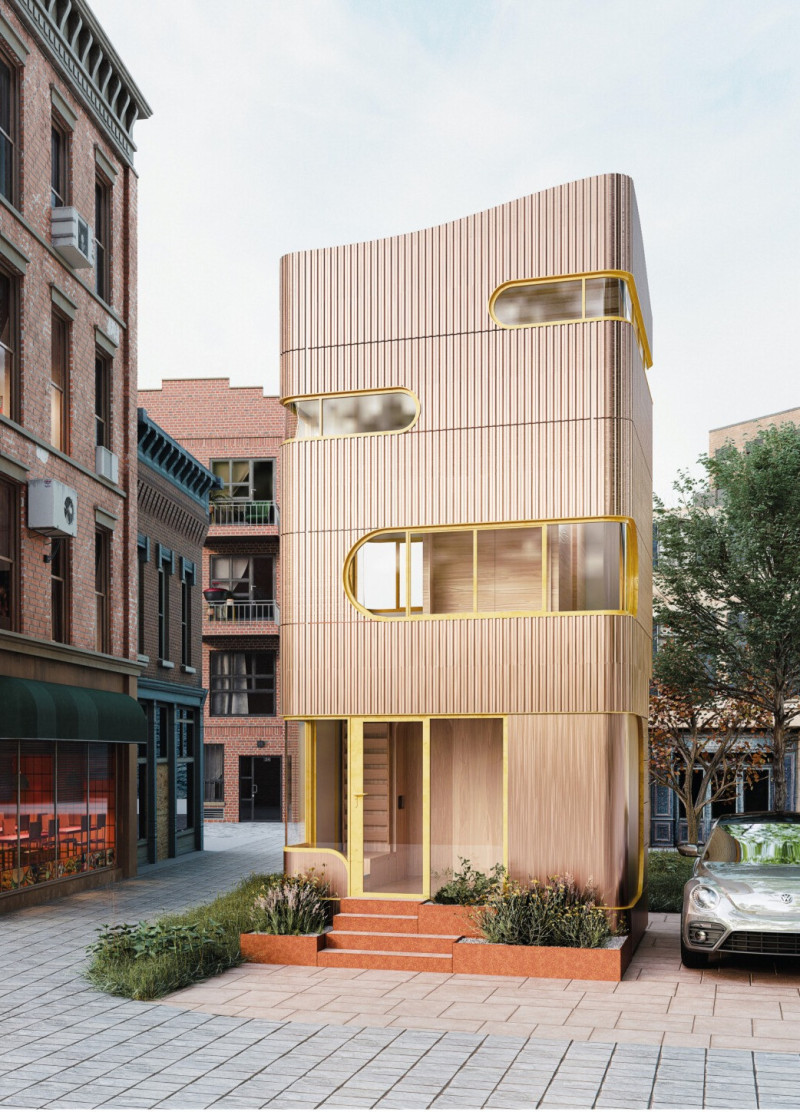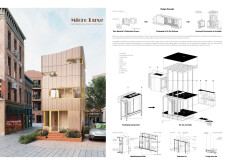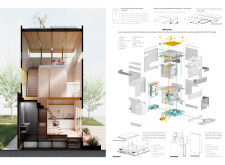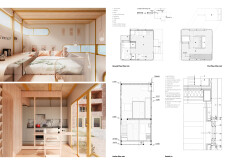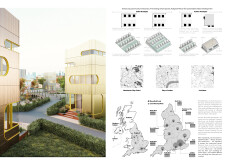5 key facts about this project
### Project Overview
The Micro Luxe project is located within a densely populated urban area, designed to offer a compact yet functional living solution for modern professionals and couples. Its intent is to utilize limited space effectively while incorporating sustainable technologies. The design emphasizes multifunctional spaces that adapt to the lifestyle of its residents, responding to contemporary demands for efficient urban living.
### Spatial Configuration and Materiality
The architectural approach prioritizes verticality to maximize usable square footage within a small footprint. The interior layout fosters an open flow, with components such as a multi-functional wall that houses essential living areas—including a kitchen, bedroom, and storage—within a single structure. Features such as accessible terraces promote outdoor interaction, enhancing community engagement.
Material selection plays a critical role in both aesthetics and functionality. The façade features vertical wooden slats, which not only provide warmth but also create a dynamic visual experience as they interact with light. Structural components are composed of steel, ensuring durability while maintaining minimal visual lines. Glass is utilized extensively to enhance connectivity with the outdoor environment, increase natural light penetration, and improve energy efficiency. Acoustic panels contribute to noise reduction, fostering a tranquil atmosphere within the urban setting.
### Sustainability Strategies
Micro Luxe integrates several sustainable initiatives designed to minimize ecological impact. Roof-mounted solar panels facilitate renewable energy use, while a rainwater harvesting system allows for the recycling of water for non-potable purposes. The building design employs passive techniques, including strategic orientation to optimize natural ventilation and daylighting. This approach reduces reliance on artificial climate control systems, promoting an eco-friendly living environment.
Materials are carefully chosen not only for their aesthetic appeal but also for their thermal performance and sustainability. The structural elements, insulation, and renewable energy systems work in conjunction to create an efficient living space that meets the demands of contemporary urban life.


