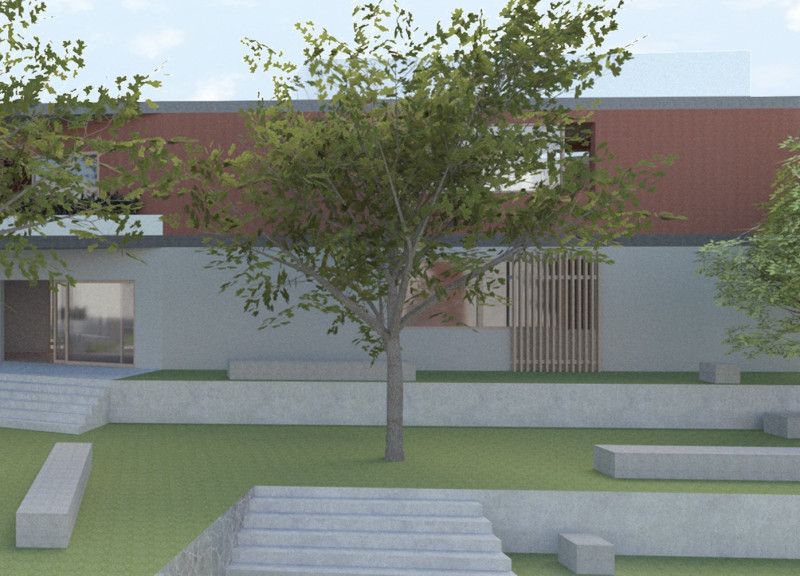5 key facts about this project
The project located in Poblenou, part of the Barcelona Eixample Urban plan, presents a new perspective on the concept of a hospice within an urban environment. It aims to create a space that combines healing and community interaction, showing how such facilities can exist harmoniously in a lively city. This design focuses on integrating the natural and urban landscape to support the well-being of terminally ill individuals.
Patio Concept and Functionality
The design features three distinct patios, each tailored for different uses to enhance the overall experience. Park III - Balcony offers a quiet space for contemplation and personal reflection, while Park II - Patio encourages social activities and connections among visitors. Park I - City Park serves a more lively role, inviting public engagement and a range of activities. This thoughtful arrangement enables users to find balance between solitude and community, catering to their varying needs throughout the day.
Spatial Configuration and Environmental Integration
The overall layout takes advantage of geometric changes in the patio designs. By adjusting their shapes, the spaces benefit from adequate light and airflow. These configurations ensure that each area remains pleasant and welcoming, important factors for those in need of care. The structure sits on a subtle podium, which helps reduce views from the busy street, creating a more private atmosphere. This elevation not only provides a sense of refuge but also ensures ease of access.
Role of Vegetation and Urban Context
Deciduous plants play a key role within the patios’ design. They help to soften harsh sunlight, create better air circulation, and block some of the urban noise. This integration of greenery enhances the comfort of visitors and contributes to a more enjoyable sensory environment. The design acknowledges both the advantages and challenges of city life, using the location’s vibrancy while managing the potential downsides such as sound and traffic.
Materiality and Aesthetic Intent
Material references in the presentation are limited, focusing instead on a simple yet functional approach. This simplicity creates a calm and inviting atmosphere that aligns with the project’s intent. The architecture subtly engages with the surrounding landscape, allowing natural elements to take center stage. The design invites interactions and moments of peace, blending the individual experience with community life in a carefully structured environment.
The hospice experience is crafted to blend with the everyday rhythm of city living. Private moments of reflection coexist with social gatherings in a setting that encourages both solitude and connection.



















































