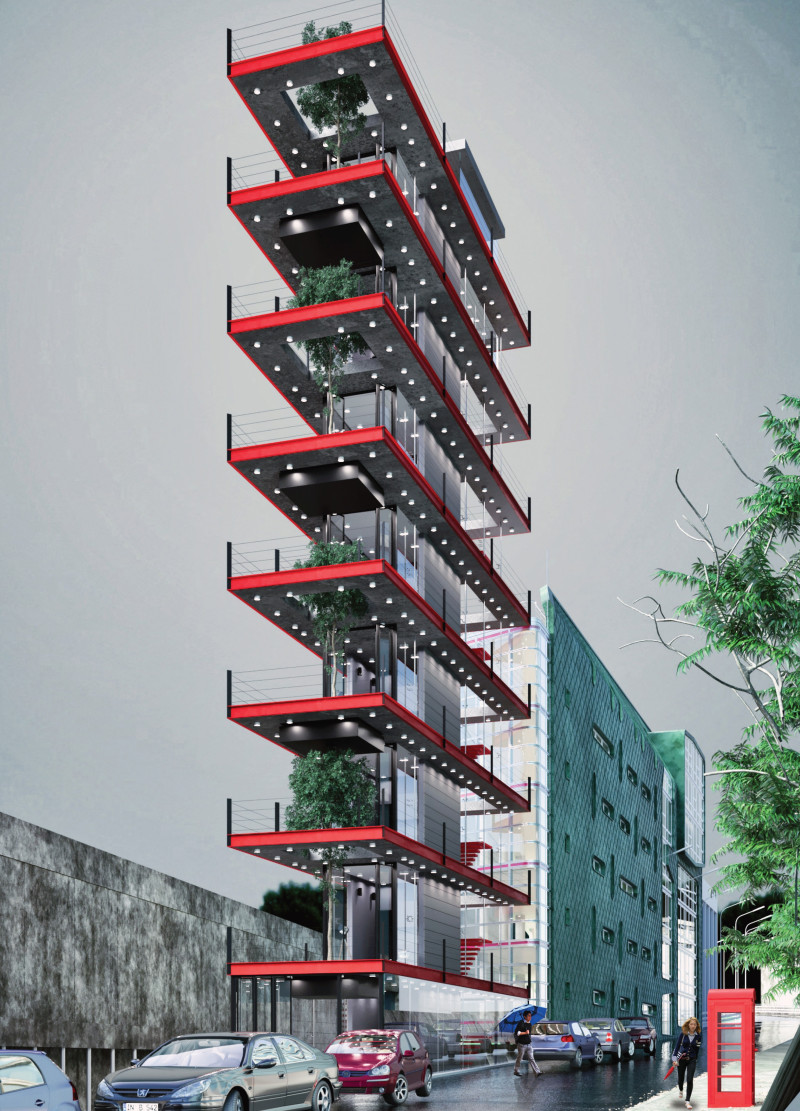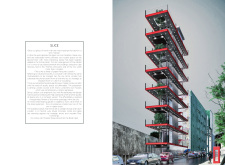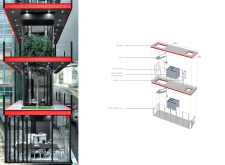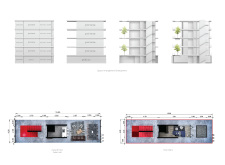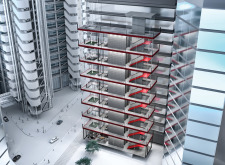5 key facts about this project
Slice is designed to meet the housing needs of urban areas, particularly in London. It provides essential living spaces while respecting existing city structures and infrastructure. The design focuses on functionality and encourages social interaction. By creating a balance between personal living areas and shared public spaces, it offers a practical solution for urban dwellers.
Design Concept
The project efficiently makes use of space by reducing unnecessary areas. Slice features cozy lofts that are self-sufficient. The ground floor incorporates a public space meant for community engagement. This design encourages people to connect with each other, creating a sense of belonging in a busy city.
Spatial Configuration
The layout is strategically planned to fit beneath existing buildings, alongside tube railways, and close to the River Thames. The overall width does not exceed four meters, which helps it integrate into the urban environment without dominating it. By following the contours of the city, Slice meets the need for housing while maintaining a respectful relationship with its surroundings.
Material Palette
The choice of materials includes brutal concrete, metal, and glass, creating a contrast with traditional brickwork and wooden interior finishes. This combination connects the historical elements of the city with modern design principles. By using these materials, the building reflects both the past and the future, creating a cohesive narrative within London.
Vertical Greenery
One of the unique features is the use of floating gardens on alternating levels. These gardens enhance the building's height and contribute to the urban skyline. They offer a touch of nature in a dense city. Additionally, these green spaces improve air quality and support biodiversity, making the project more sustainable. The thoughtful design not only adds visual interest but also encourages a connection between residents and nature.


