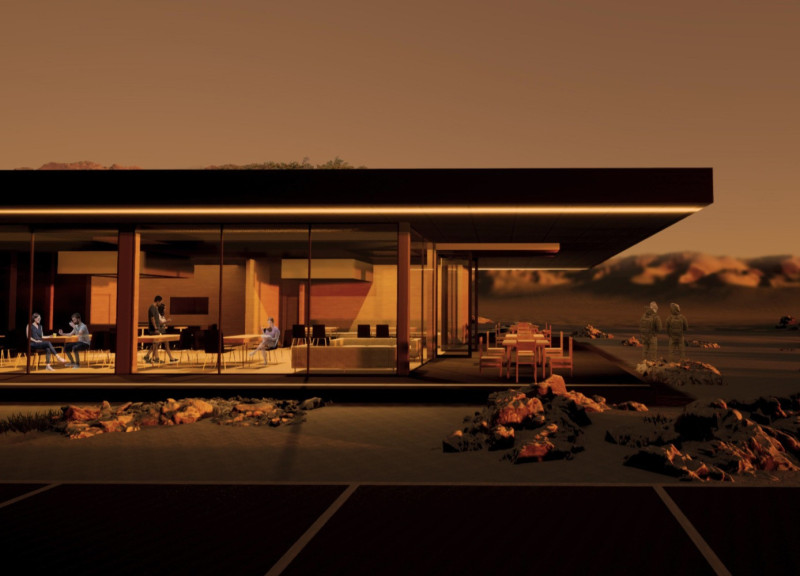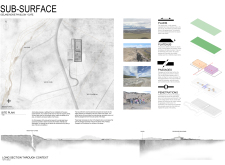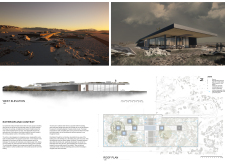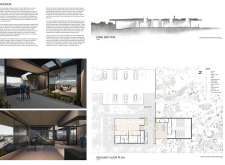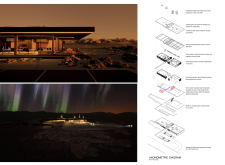5 key facts about this project
Sub-Surface is located in the distinctive landscape of Iceland, where the design concept seeks to connect the built environment with the surrounding geological features. The pavilion and café feature a low-profile structure that sits harmoniously in its setting. It provides spaces for public use while highlighting the area's natural beauty. A central axis inspired by geological fault lines organizes the layout, creating a strong relationship between the building and the landscape.
Geological Inspiration
The design draws inspiration from the geological processes that shape Iceland. Divided into four main components—Plains, Plateaus, Passages, and Penetrations—the structure echoes these natural phenomena. This thoughtful division informs how people move through the space and how they interact with the environment. The arrangement invites exploration and allows visitors to appreciate the landscape’s unique characteristics.
Spatial Organization
Sub-Surface emphasizes a fluid connection between indoor and outdoor areas. Passages act as lines of movement, guiding people through the building. They separate different sections, such as the café and cinema, while also enhancing the overall user experience. These carefully crafted paths encourage a variety of interactions with the landscape. Penetrations in the roof allow natural light to fill key interior spaces, further linking the occupants to the outdoor environment.
Sustainable Practices
An important aspect of the design is its commitment to sustainability, showcased through a semi-intensive green roof. This feature uses local soil, plants, and stones to strengthen the building's connection to its setting. The roof manages water drainage effectively and supports plant growth. Meanwhile, a plant room houses water systems and geothermal heat pumps, ensuring the building operates sustainably year-round.
Architectural Identity
The architectural identity reflects Icelandic tradition, particularly the use of turf houses. The design aligns with local materials and the natural landscape, directing views south toward Hverfjall volcano. An analysis of the site’s characteristics informs a structure that not only fits within but also enhances the geological features. This result is a building that resonates with its environment and firmly establishes its place in the Icelandic landscape.
The roof serves multiple purposes, acting as an extension of the landscape while offering a space for recreation and stargazing. Visitors can enjoy a unique perspective of their surroundings, enhancing their connection to the natural world.


