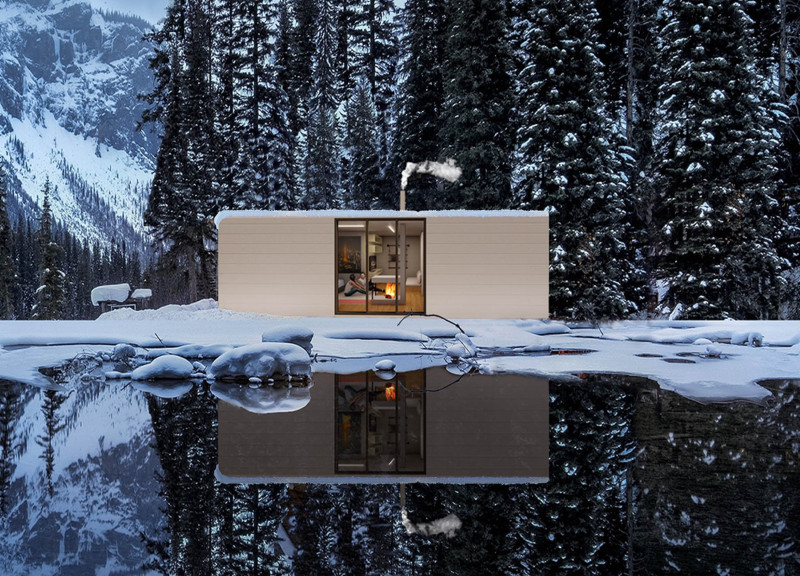5 key facts about this project
The Home to Go (HtG) project presents a contemporary approach to sustainable living within a compact space. Located in a variety of settings, this design concept redefines how people can inhabit smaller areas by maximizing functionality while maintaining comfort. The project uses a shipping container as its core structure, promoting a flexible lifestyle that adapts to different needs and environments.
Spatial Configuration
At the heart of the design is a well-thought-out layout that effectively divides space into different functional areas. Residents can enjoy breakfast on the porch, prepare lunch in the kitchen, and have dinner in the living room or bedroom. This division allows each area to serve a specific purpose, making efficient use of the limited space available. The arrangement encourages interaction and engagement while offering a sense of openness.
Sustainability and Upcycling
Using a shipping container highlights a commitment to sustainability through the practice of upcycling. The design takes advantage of the existing structure without cutting additional openings for doors or windows, thereby generating no waste. This approach addresses environmental concerns and showcases an innovative use of materials. By repurposing an item that typically has a limited lifespan, the project aligns with modern values of ecological awareness.
Natural Illumination
Light plays an essential role in the design, as considerations for natural illumination are carefully incorporated. The layout is oriented to allow sunlight to penetrate deeply into the interior, reducing the need for artificial lighting. By ensuring that every room benefits from natural light, the design enhances the atmosphere and contributes to the overall well-being of the inhabitants. The focus on light creates a welcoming and bright living environment.
Adaptability and Personalization
The adaptability of the HtG project stands out, as it can be configured to suit both coastal and forest environments. This flexibility allows for varied designs tailored to specific surroundings while accommodating different user preferences. The layout can offer privacy to those who need it and foster openness for social interactions among others. This capacity for personalization helps create a greater sense of belonging and comfort within the space.
One notable design feature is the incorporation of sliding panels that adjust the openness of areas. This allows residents to create the level of privacy they desire, responding to changing needs throughout the day.




















































