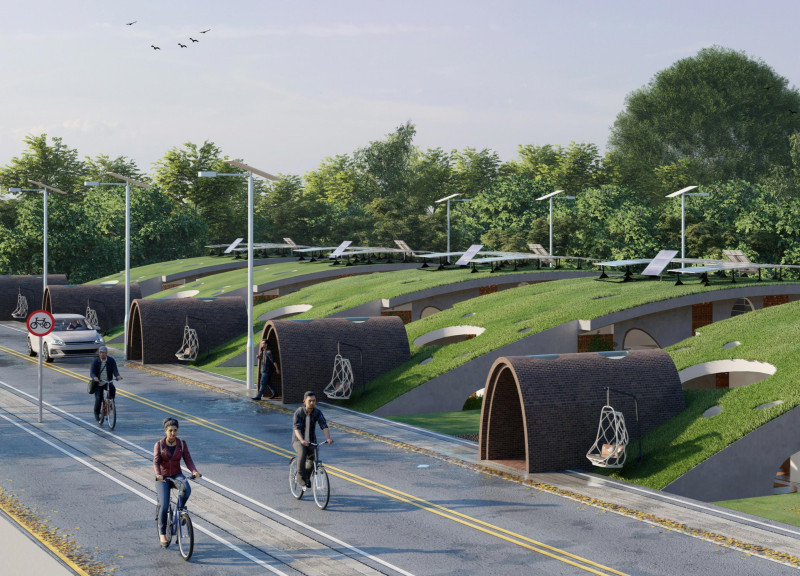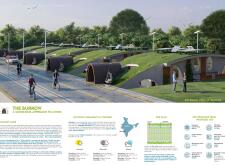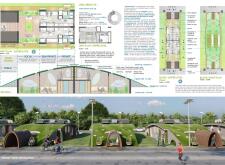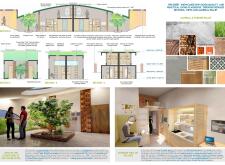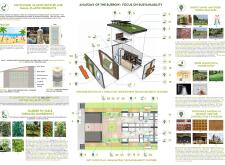5 key facts about this project
The Burrow is an architectural project designed to accommodate the living needs of student couples in Manipal, South India. This micro-home community focuses on providing sustainable and efficient living spaces while encouraging a sense of community among residents. Each dwelling spans approximately 25 square meters and integrates modern architectural techniques with environmentally conscious design choices.
The project features a cluster of six blocks, each comprising private sleeping quarters above communal spaces on the ground level, facilitating both personal privacy and social interaction. The architectural layout emphasizes connectivity, with common areas that support a shared lifestyle.
Sustainable design is at the core of The Burrow, employing upcycled materials, particularly 1.1 million plastic bottles, for non-load bearing walls. This approach not only reduces construction waste but also promotes ecologically responsible living. The structural elements include reinforced cement concrete, terracotta, and exposed brick, contributing to both the aesthetic and thermal efficiency of the homes.
Distinctive design features of The Burrow include the integration of green roofs and a unique elliptical skylight, which enhances natural light while facilitating natural ventilation. This design reduces energy consumption, aligning with modern sustainability goals. Solar panels are strategically placed to harness renewable energy, and water conservation systems such as rainwater harvesting are implemented to promote efficient resource management.
The project stands out for its emphasis on community-centric living. The incorporation of shared outdoor spaces, including a courtyard with a temple tree, fosters interaction among residents, encouraging cooperative living and shared responsibilities. The design respects local cultural contexts while addressing current lifestyle requirements, making it relevant for contemporary urban housing demands.
To gain further insights into The Burrow, including architectural plans, sections, and detailed design concepts, explore the project presentation for a comprehensive overview of its innovative architectural ideas and sustainable solutions.


