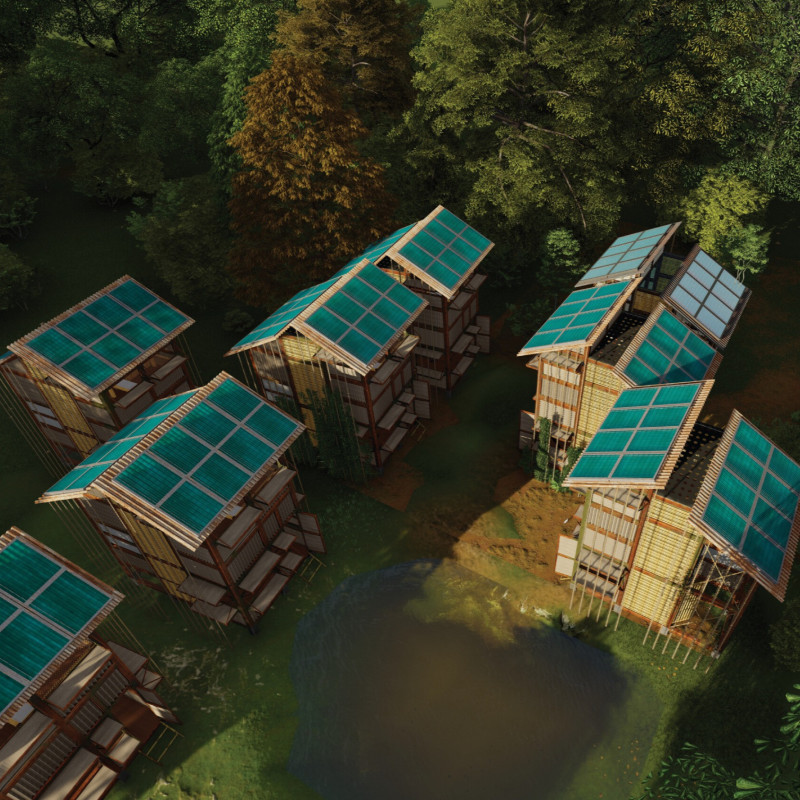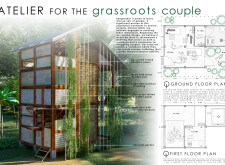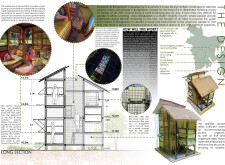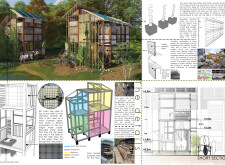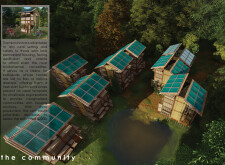5 key facts about this project
### Project Overview
The Atelier for the Grassroots Couple is situated in rural Bangladesh, designed to address the pressing housing and economic challenges faced by local families. This micro-home concept functions as both a residence and a workspace, facilitating income generation and community engagement in an area where many live under economic constraints and lack access to stable housing.
### Multifunctional Design
The micro-home comprises dedicated spaces for a bedroom, workspace, kitchen, and bathroom, integrating areas for gardening and small-scale agriculture. This multifunctionality enables residents to engage in activities such as tailoring, food production, and small commerce, fostering economic resilience through in-home enterprises. The layout includes distinct zones: the ground floor is allocated for operational functions, while the first floor provides a private sleeping area, promoting a balance between work and rest essential for the residents' wellbeing.
### Sustainable Material Choices
Sustainability is a cornerstone of this project, prominently through the use of locally-sourced, up-cycled materials. Structural elements are fashioned from folded Panflex paper and recycled wood sourced from shipbreaking yards, ensuring low costs while supporting environmentally responsible building practices. Additionally, IBC water tanks facilitate rainwater harvesting and waste management. Operable bamboo screens enhance ventilation, contributing to both comfort and security in the tropical climate. The estimated construction cost of approximately $2,000 positions this design as an accessible option for low-income families, promoting inclusivity and social equity.


