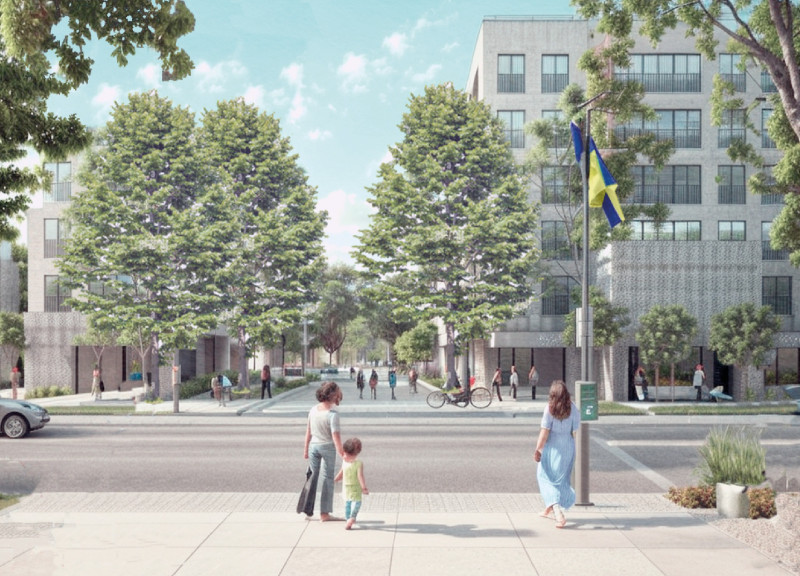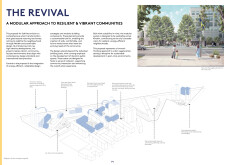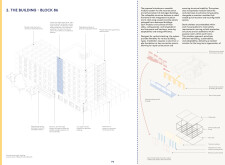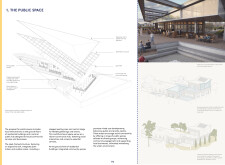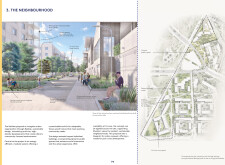5 key facts about this project
### Project Overview
Located in Saltivka, Kharkiv, Ukraine, the design initiative focuses on urban regeneration in a post-crisis context. The project aims to revitalize neighborhoods through a comprehensive framework that emphasizes modularity, sustainability, and community engagement. The intent is to develop high-density, flexible environments that meet the diverse needs of residents while fostering a sense of belonging.
### Modular Design and Materiality
The architectural strategy employs a modular system that incorporates prefabricated construction elements, promoting rapid assembly and structural resilience. At the core of this approach is a modular steel framework that enhances structural integrity. The project also makes use of up-cycled concrete panels sourced from demolished buildings, reinforcing its commitment to sustainability through the repurposing of materials. Advanced thermal insulation materials improve the energy performance of housing units, aligning with contemporary environmental standards.
### Community-Centered Spaces
A central public square designed to accommodate a range of activities serves as a focal point for community engagement. This flexible space features expansive roof structures to shield users from the elements while allowing for natural light to enter. Additionally, step seating and gathering areas are integrated to encourage social interaction among residents. The design prioritizes pedestrian movement by incorporating car-free courtyards and community gardens that enhance the aesthetic and functional qualities of the environment. Furthermore, shared surface roads are introduced to facilitate safe passage for pedestrians, cyclists, and vehicles, effectively reducing congestion.


