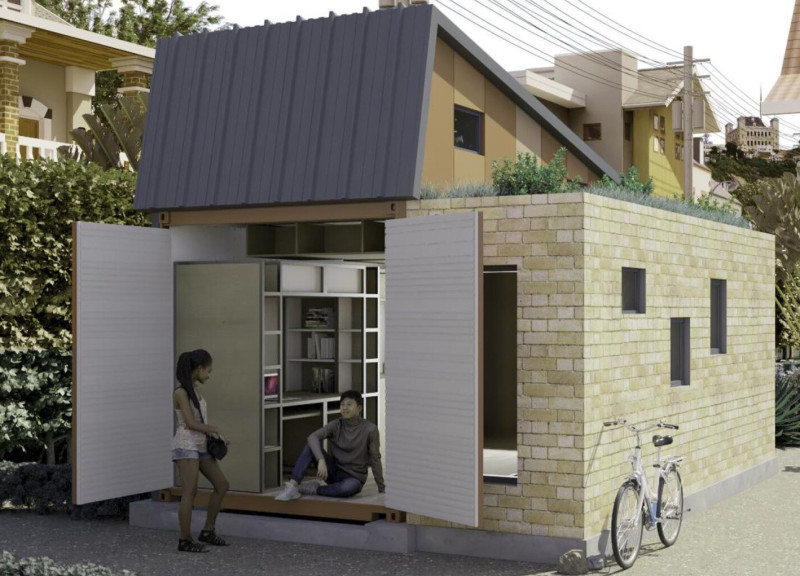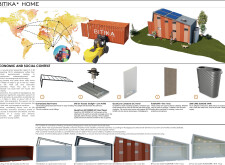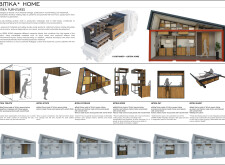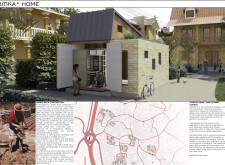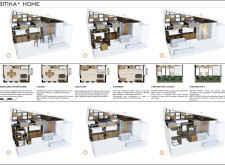5 key facts about this project
### Project Overview
BITIKA Home is an architectural initiative located in Antananarivo, Madagascar, aimed at addressing the region's housing shortages while promoting sustainable living practices. Designed with the local socio-economic context in mind, the project targets a youthful demographic facing economic challenges and aims to provide affordable housing options conducive to communal living. The design incorporates local materials and traditions, ensuring both cultural resonance and adaptability in modern construction practices.
### Spatial Configuration and Functionality
The architectural concept of BITIKA Home revolves around modularity and flexibility, allowing for various configurations tailored to individual and communal needs. This adaptability encompasses multifunctional spaces that can serve diverse purposes, including areas designated for work, leisure, and essential utilities. Specific components of the design, such as the **BITIKA WORK** and **BITIKA EAT** spaces, encourage both productivity and community interaction, while the **BITIKA SLEEP** quarters address the necessity for privacy and innovative storage solutions. Such spatial strategies are essential as they allow residents to adjust their living environments in response to changing household dynamics over time.
### Material Selection and Sustainability
BITIKA Home emphasizes sustainable construction through the careful selection of materials that are both environmentally friendly and locally sourced. Key components include a galvanized steel frame, which provides structural stability, and QuadCore coldstore LEC panels, offering thermal efficiency. Unfired bricks and pine wood panels highlight local craftsmanship and reduce transport costs, while additional features such as a 2000-litre slimline water tank support self-sustainability. This strategic use of materials not only fosters a reduced environmental footprint but also enhances the living conditions for residents by integrating culturally significant resources into the design.


