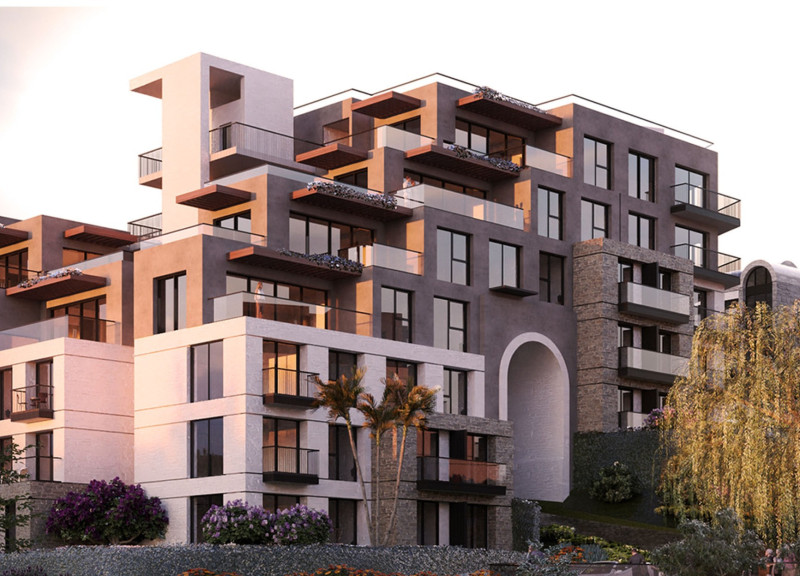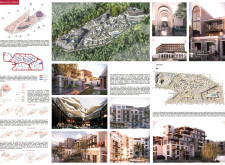5 key facts about this project
### Overview
The Bodrum Hotel Complex is located on a peninsula in Bodrum, Turkey, known for its Mediterranean scenery. The project aims to integrate built and natural environments, prioritizing both the comfort of visitors and the ecological welfare of the area. By incorporating elements characteristic of traditional Aegean architecture, the design seeks to promote community engagement and connectivity while adhering to sustainable practices.
### Spatial Strategy and Layout
The site plan employs a thoughtful approach to topography, adapting to the landscape’s contours to provide unobstructed views of the sea and surrounding areas. The layout consists of three distinct zones: hotel blocks, village-style housing units, and a community area designed to facilitate social interaction. Interconnected green spaces and pedestrian pathways enhance accessibility and leisure opportunities throughout the complex, fostering an inclusive environment for both residents and visitors.
### Material Selection and Architectural Elements
Material choices in the Bodrum Hotel Complex reflect an emphasis on durability and aesthetic integration with the natural landscape. Natural stone facades enhance thermal insulation and harmonize with the environment, while reinforced concrete provides structural stability. Large glass windows facilitate natural lighting and views, effectively bridging indoor and outdoor spaces. The roof design of Block B, characterized by its flowing contours, not only contributes to the visual dynamics of the structure but also serves functional purposes, such as rainwater collection. Additionally, communal areas like courtyards and plazas have been incorporated to support social interactions and enhance community engagement within the complex.


















































