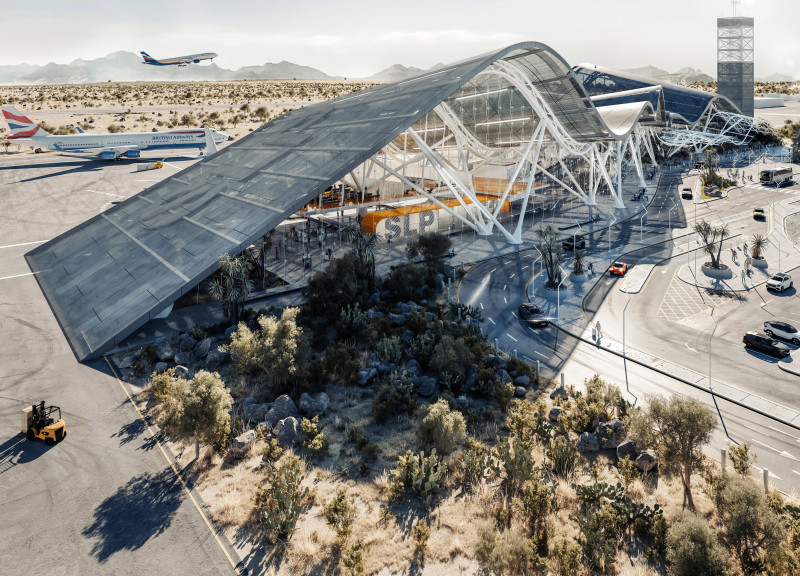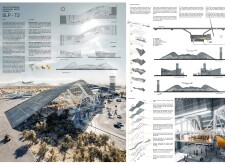5 key facts about this project
## Overview
The San Luis Potosí International Airport Terminal 2 (SLP - T2) is situated in the semi-desert landscape of San Luis Potosí, Mexico. This facility serves as a significant air travel hub for the region, focusing on optimizing passenger experience while addressing functional and aesthetic considerations. The architectural design is informed by the local topography and climatic characteristics, establishing a contextually relevant framework for its operations.
## Spatial and Structural Strategy
The design of SLP - T2 showcases a distinctive undulating roof that reflects the local landscape, which facilitates both effective rainwater management and the introduction of natural light into the terminal. This architectural form allows for expansive interior spaces that encourage a welcoming atmosphere for travelers. The overall structure consists of multiple levels that enhance passenger flow, integrating vital functional zones such as waiting areas, boarding gates, and commercial spaces, thereby promoting an efficient movement within the terminal.
## Material Selection and Sustainability
Key materials utilized in the construction of SLP - T2 include stainless steel for structural support, extensive glazing for natural light, and precast concrete panels for aesthetic and structural integrity. These choices not only contribute to the terminal's durability but also enhance its visual appeal. Additionally, the design incorporates sustainable practices, such as energy-efficient systems and a strategic orientation that maximizes natural light, while the roof design supports rainwater harvesting, further minimizing reliance on municipal water resources.


















































