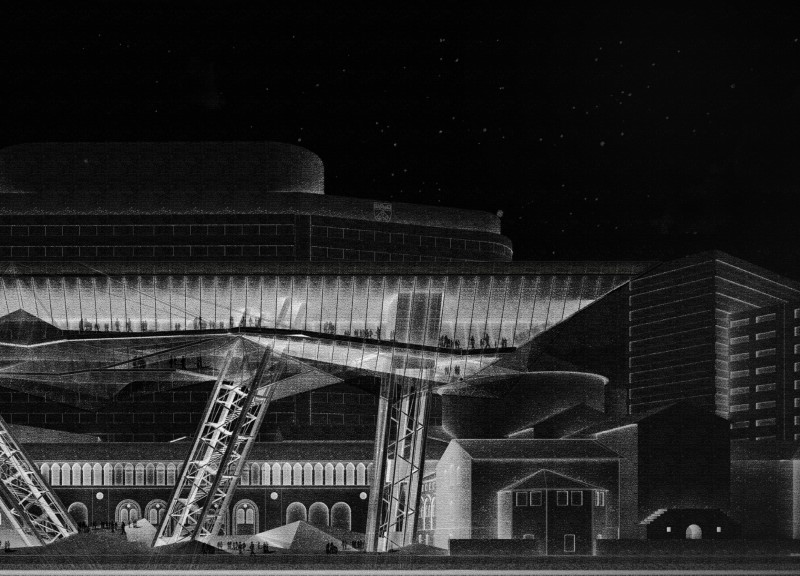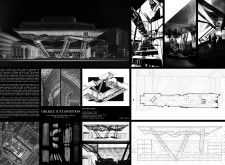5 key facts about this project
### Project Overview
The extension of the Archaeology Museum in Philadelphia serves as a contemporary gallery that aligns with the institution’s focus on anthropology and archaeology. This design seeks to bridge historical context with modern architectural principles, aiming to enhance the visitor experience while engaging with the dynamic narratives of the past.
### Spatial Dynamics and User Interaction
The extension introduces a series of angular forms that disrupt the traditional museum silhouette, creating a visually stimulating environment. The layout encourages exploration and interaction through evolving pathways and sculptural staircases that facilitate movement. This configuration not only supports circulation but also integrates various exhibit spaces, inviting visitors to engage deeply with the displays.
### Material Palette and Sustainability
The choice of materials reflects a commitment to both modern aesthetics and sustainability. Transparent glass elements establish a visual connection between the interior and the surrounding landscape, while exposed steel structures convey strength and contemporary design. Concrete provides durability and a sense of permanence, complemented by warm wood accents that enhance the tactile experience. Natural and artificial lighting is strategically employed to create an inviting ambiance and highlight key exhibits, amplifying the overall visitor experience.




















































