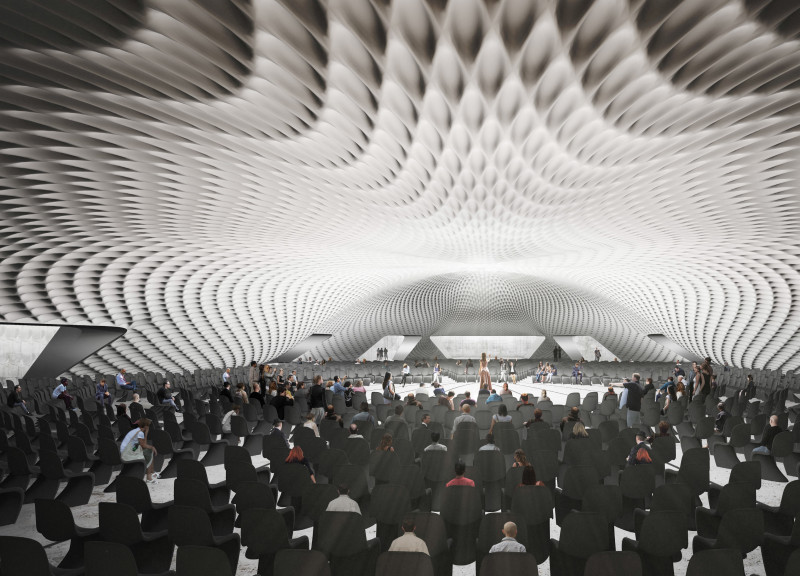5 key facts about this project
### Overview
Located in the historical center of Rome, the Poetry Hub aims to integrate modern architectural practices with the city's rich cultural identity. This multi-functional space is designed to host social, artistic, and community gatherings, promoting urban interaction and diverse uses of space. By drawing inspiration from historical arch forms, the project seeks to create a dialogue between classical architecture and contemporary design.
### Spatial Organization and Flexibility
The Poetry Hub features a significant expansion of its exhibition areas, increasing from 120 m² to 4,600 m². This adaptability allows the facility to accommodate various events, from performances to exhibitions, making it conducive to both intimate gatherings and large public functions. The layout includes multiple levels that facilitate social interaction, including an open public plaza designed for pedestrian traffic and outdoor events, and a dedicated Poetry Hall that addresses acoustic performance and audience experience through flexible seating arrangements.
### Material and Structural Innovation
Material selection plays a pivotal role in both the functional and aesthetic aspects of the Poetry Hub. The design incorporates various concrete types, including standard concrete for structural strength, high-strength concrete to minimize material usage while ensuring durability, and ductal concrete for its resistance to environmental conditions. Advanced computation techniques have been employed to optimize the structure, particularly evident in the undulating roof design that enhances the acoustic properties of the performance areas. These choices reflect a commitment to sustainability by reducing material waste and environmental impact within a modern architectural framework.























































