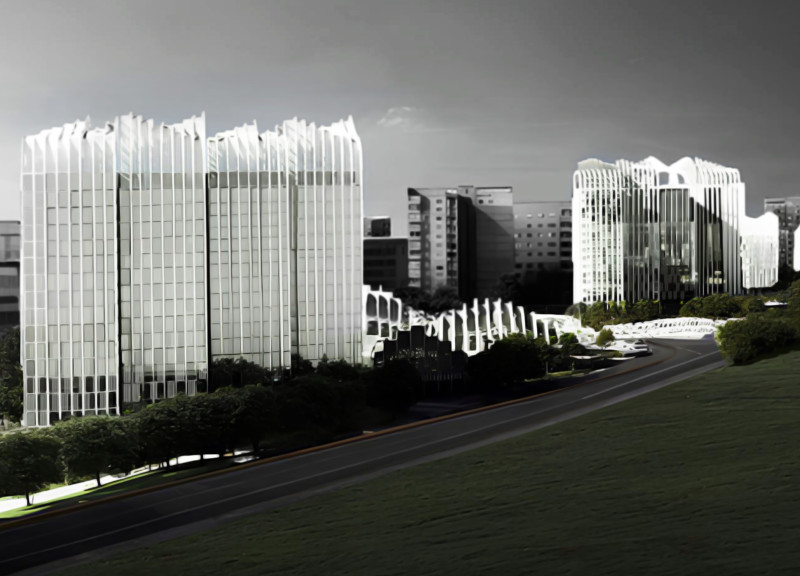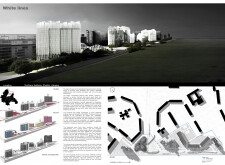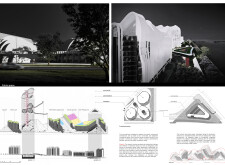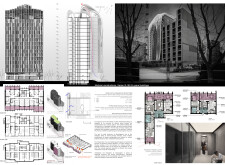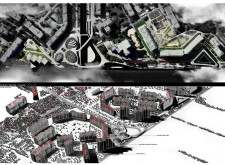5 key facts about this project
## Project Overview
Located in Northern Saltivka, Kharkiv, Ukraine, the design initiative focuses on refurbishing panel housing to enhance living conditions in a mixed residential and industrial area. The primary intent is to foster community interaction while improving the aesthetic quality of the neighborhood, responding to both historical and contemporary urban needs.
### Spatial Strategy
The project incorporates various public spaces, including boulevards and recreational areas, to promote social engagement and counteract the isolation often associated with panel housing. Residential buildings are organized in a modular approach, expanding usable space while maintaining structural integrity. Clearly defined zones for commercial, recreational, and administrative functions encourage a mixed-use environment that enhances daily living and community dynamics.
### Materiality and Sustainability
The selected materials reflect a commitment to both functionality and sustainability. Key components include metal columns for stability, profiled metal decking for efficient construction, and expansive glazing to maximize natural light and connectivity between indoor and outdoor environments. Sustainable initiatives such as rainwater harvesting systems, energy-efficient materials, and green roofs contribute to ecological performance and urban biodiversity. This careful material selection addresses contemporary construction methods while emphasizing cost-efficiency and environmental responsibility.


