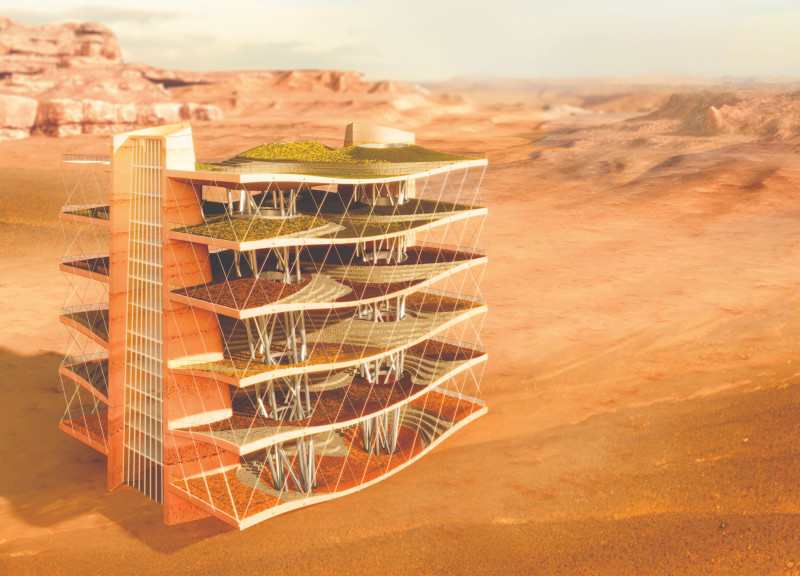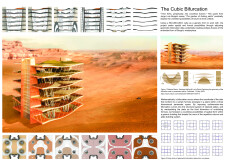5 key facts about this project
### Project Overview
"The Cubic Bifurcation," designed by Roberto Barrio, Santiago Ibáñez, and Lucía Pérez, is a geometric architectural exploration situated within a stark red desert landscape. The project, articulated around a 50m x 50m x 50m cube, seeks to examine architectural possibilities through the lens of Jorge Luis Borges' literary influences. This design utilizes geometric bifurcation to create a structure that not only challenges conventional architectural forms but also engages with philosophical inquiries into time and choice as they relate to space.
### Bifurcation and Spatial Configuration
The conceptual framework of bifurcation serves as a cornerstone for both the structural and spatial dynamics of the design. The architects employ mathematical principles, particularly two-dimensional bifurcation curves, to guide the three-dimensional form of the building, resulting in a structure that moves beyond traditional column and plate systems. Internally, the layout features a flexible configuration that responds to the curvilinear nature of the exterior, offering varied spatial experiences that accommodate diverse functions from communal areas to private retreats. This design fosters fluid movement throughout the building, enhancing user interaction through open interstitial spaces that facilitate natural light and air circulation.
### Materiality and Sustainability
In addressing the visual and ecological aspects of the project, a carefully chosen palette of materials plays a significant role. The façade features glass to maximize transparency and daylight, complemented by structural steel that supports the building's unique geometries. Additionally, composite panels form the building’s undulating surfaces, integrating thermal performance and aesthetic continuity. The incorporation of green roofing elements fosters biodiversity and signifies a commitment to sustainable practices. This material strategy not only enhances the building’s performance but also aligns with contemporary environmental concerns, contributing to a design ethos that is environmentally responsible and contextually relevant.


















































