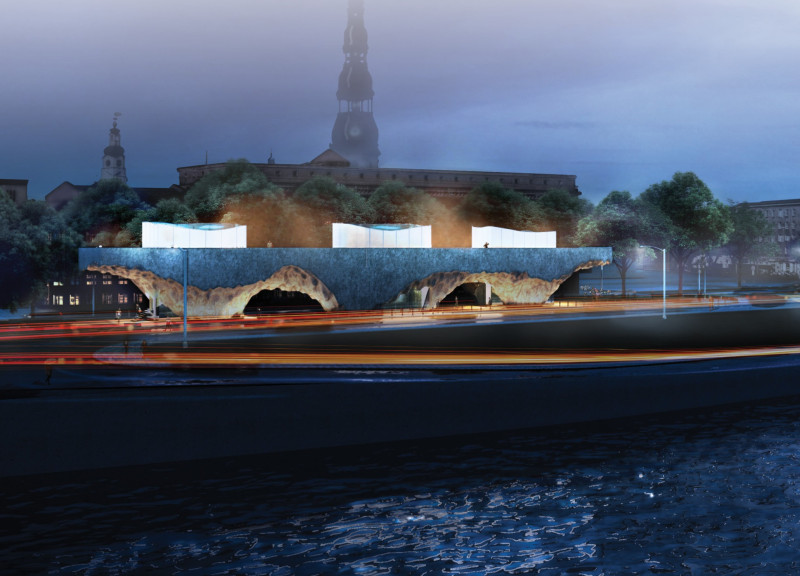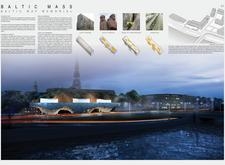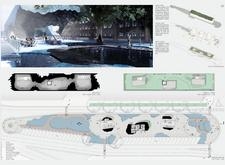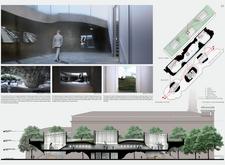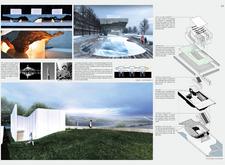5 key facts about this project
## Analytical Report on the Baltic Way Memorial Project
### Overview
The Baltic Way Memorial, situated along the banks of the Daugava River in Riga, Latvia, commemorates the peaceful protest conducted by the Baltic States against Soviet occupation in 1989. This project emphasizes the historical significance of the event while fostering connections between the memorial, the urban environment, and communal experiences. Through innovative design, materiality, and spatial orientation, the memorial aims to facilitate reflection and dialogue within its surrounding context.
### Conceptual Framework
The design focuses on embodying collective memory and resilience, extending beyond a singular monument to serve as a site for reflection and engagement. By integrating the historical narrative of the Baltic nations—from the Soviet era to liberation—the architects create a multidimensional experience for visitors. This includes spaces that encourage active participation, enabling visitors to interact with the memorial's history. The spatial layout guides visitors through various experiences, enhancing personal connections to the site.
### Unique Design Attributes
#### Form and Structure
Characterized by an undulating form, the structure reflects the natural landscape and the passage of time, creating a fluid connection between the built environment and its surroundings. This organic design approach contrasts with traditional monumentality, providing sheltered areas conducive to reflection and communal gathering.
#### Materiality
The choice of materials plays a vital role in the project's expression and engagement:
- **Reinforced Concrete**: Selected for its structural integrity and adaptability in form.
- **Glass**: Utilized to enhance transparency, fostering visual connections between interior and exterior, while maximizing natural light.
- **Natural Stone**: Creates tactile interaction, inviting visitors to connect physically with the monument and symbolizing a foundation of stability.
- **Landscape Elements**: The integration of green features establishes a cohesive relationship between the built form and its natural context.
### Design Outcomes
The memorial hosts an immersive experience, shaped by key elements that enhance visitor engagement.
#### Public Park and Reflective Spaces
The adjacent public park functions as a transitional zone, linking the urban landscape to the memorial. This area is designed with green spaces that encourage community interaction and contemplation.
- **Interactive Water Features**: These elements contribute to a serene atmosphere, drawing focus toward the memorial.
- **Flexible Public Spaces**: The design accommodates gatherings and personal reflection, supporting diverse forms of public engagement.
#### Spatial Organization
Interior spaces emphasize functionality alongside contemplation, incorporating:
- **Exhibition Gallery**: Positioned within the structure, the gallery serves as an educational resource, detailing the historical context of the Baltic Way.
- **Access Points**: Carefully considered entrances promote fluid movement throughout the site, ensuring accessibility for all visitors, including those with mobility challenges.


