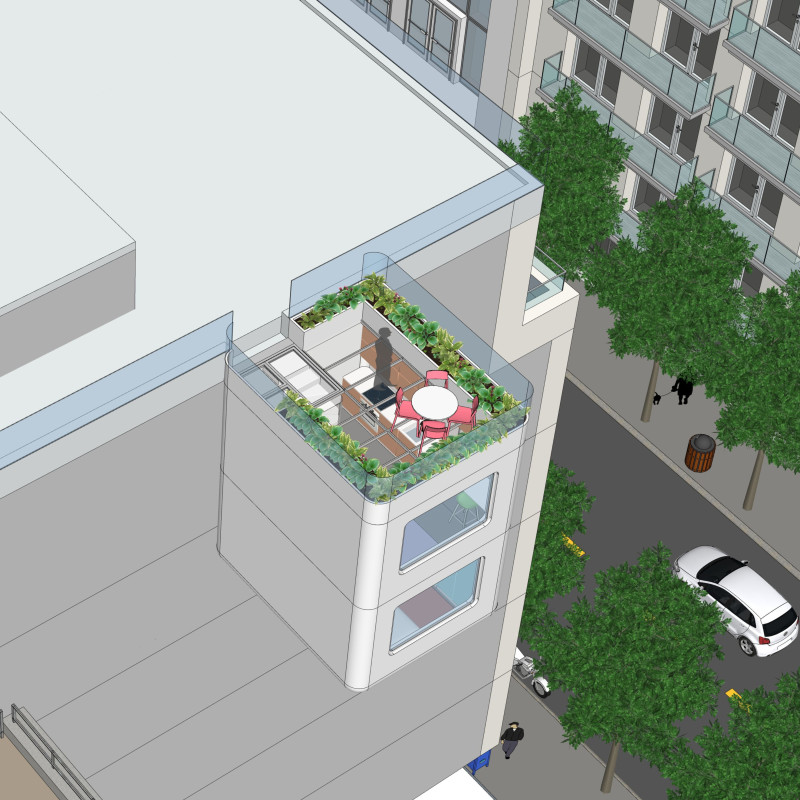5 key facts about this project
The M.U.D (Modular Underground/Underwater/Underdeveloped Dwelling) project represents an architectural approach focused on sustainable urban housing solutions. This design seeks to address the ongoing challenges of housing shortages by incorporating modularity and adaptability. The concept allows for prefabricated living units that can be easily deployed in various environments, including underutilized urban spaces and coastal areas.
The design emphasizes a compact living footprint while maximizing functionality. Each module is comprised of key components including walls, floors, and roofs, constructed from UV-stable plastic. These materials provide durability and resistance to environmental conditions. The integration of glass panels enhances natural light penetration, improving the overall livability of the units. Rooftop gardens offer residents green spaces that serve both aesthetic and practical functions, such as food production and habitat creation.
Innovative Modularity and Environmental Integration
What differentiates the M.U.D project from traditional housing developments is its modular design and potential for environmental integration. Each dwelling can be customized, accommodating different family sizes and lifestyles. This adaptability includes one-bedroom and two-bedroom options along with efficient living spaces that incorporate modern amenities.
The project also proposes the use of existing infrastructures, allowing for the installation of these modules into vacant buildings or sidelined urban areas. This practice encourages the revitalization of otherwise overlooked city spaces. Furthermore, the concept includes underwater modules for locations adjacent to bodies of water, presenting unique living arrangements that engage with aquatic environments while incorporating sustainable energy practices.
Sustainable Material Choices and Use of Resources
The M.U.D project incorporates recyclable materials throughout its construction, aligning with contemporary standards of sustainability. The choice of UV-stable plastic not only ensures longevity but also minimizes the carbon footprint typically associated with home building. Rooftop gardens create additional benefits by enhancing air quality and promoting biodiversity.
Additionally, the architectural design encourages residents to utilize the space effectively, with an emphasis on communal areas that foster interaction. The use of sustainable design strategies, like passive solar heating and natural ventilation, further supports the project's commitment to reducing energy consumption.
For those interested in exploring architectural plans, architectural sections, and architectural designs related to M.U.D, the project presentation provides comprehensive insights. Review the specific architectural ideas implemented in this project to understand its practical applications and functional benefits in addressing the modern urban housing challenge.























































