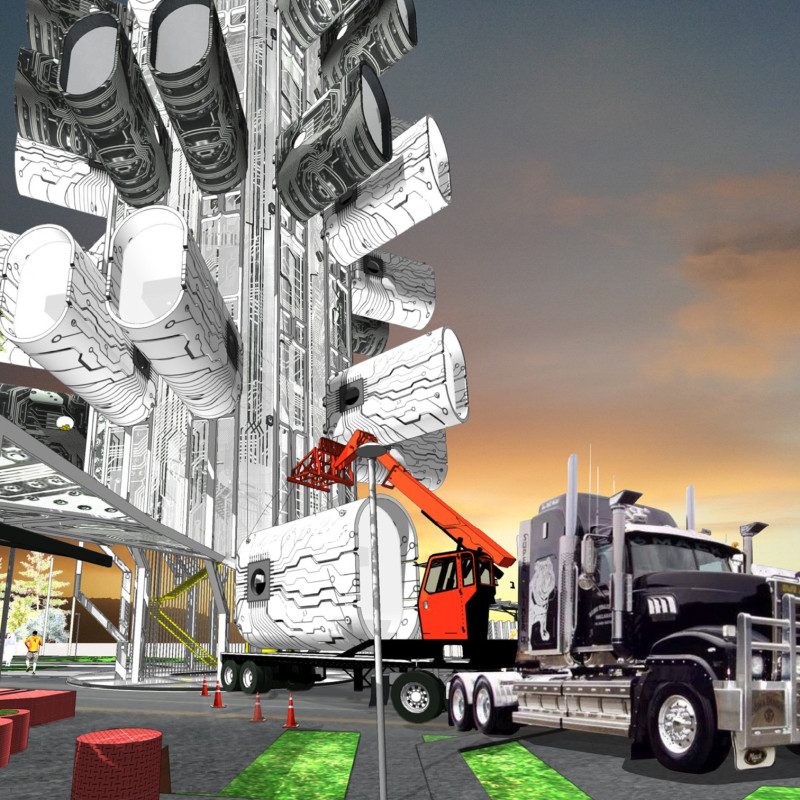5 key facts about this project
The Mission Tower project located in San Francisco, California, addresses significant socio-economic challenges through a carefully designed framework. Positioned in a rapidly changing urban environment, the project explores the relationship between above-ground living spaces and below-ground networks. The design concept focuses on integrating housing solutions that foster community interaction and engagement, particularly in light of the ongoing homelessness crisis in the area.
Architecture Concept
At the heart of the design is the idea of duality and interconnection in urban living. This concept emphasizes how homes and infrastructure can work together to enhance social connectivity. The project reconsiders how architecture can serve both functional needs and the social responsibilities of a community. By creating spaces that reflect both the vibrancy of city life and the struggles of underserved populations, it offers a fresh perspective on urban design.
Materiality
The project includes important materials, specifically fiber optics and printed circuit boards (PCBs), as key elements in its design. Fiber optics enable quick data transfer, reflecting the pace of modern urban life. These materials bring technological insights into traditional housing concepts. PCBs support the structure and enhance the functionality of the design, integrating technology into everyday living.
Innovative Features
One notable feature is the network of tunnels connecting different urban areas, akin to the way fiber optic cables operate. These tunnels improve accessibility for residents, linking them to essential services and local amenities. The modular USB pods are another innovative aspect of the design, providing adaptable housing units that can meet varying needs in the diverse population of San Francisco.
Site Integration
The Upper Yard site is chosen for its strategic positioning near essential transportation links, including the BART station and major roadways like the Southern Freeway. This choice enhances connectivity for residents and supports the project’s goal of addressing housing shortages. By creating spaces where people can gather and share experiences, the design promotes a sense of community and belonging.
Mission Tower presents a clear vision for urban living, emphasizing solutions that respond to housing needs while also welcoming cultural narratives. Each design detail, from the modular living units to the effective use of modern materials, encourages a practical dialogue about how architecture can improve life in the city.























































