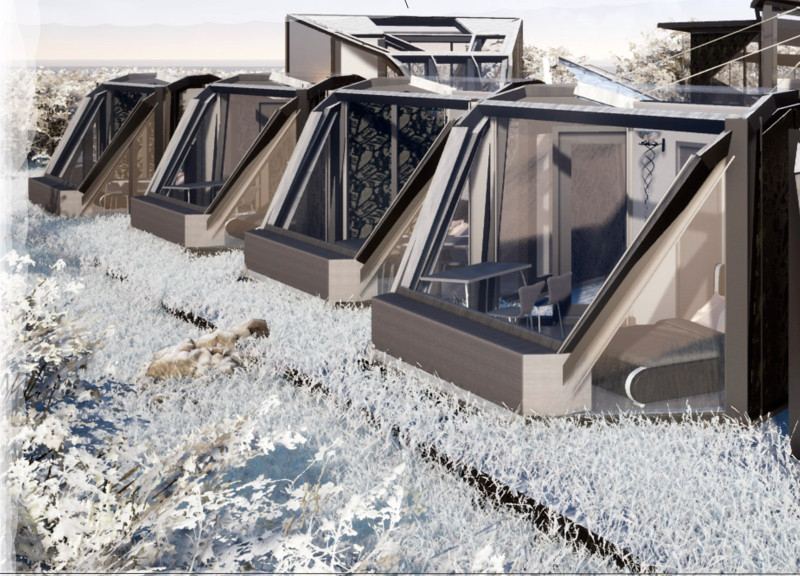5 key facts about this project
The Iceland Cristal Guest House is located in the Mývatn region of Iceland, designed to serve visitors exploring this unique and scenic area. The building draws inspiration from its surroundings, particularly the features of Mývatn Lake and Hverfjall Volcano. The design concept focuses on connecting with the natural environment while providing a comfortable and functional space for guests to enjoy.
Architecture Concept
The approach to the guest house is based on the shapes and forms found in the Mývatn landscape. The design aims to blend the building with its setting, showcasing the beauty of the area. This connection encourages a sense of calmness, allowing guests to experience the tranquility that nature offers. The structure's geometry reflects the land's unique contours, creating an inviting atmosphere.
Vegetation Preservation
Vegetation management plays a crucial role in the project. The design emphasizes preserving existing trees instead of removing them. This decision helps to maintain the ecological balance of the site and enhances the visual connection between the building and the landscape. The transplanted trees provide shelter from cold winds in common areas, creating a comfortable outdoor experience for guests.
Spatial Configuration
Inside, the layout is centered around a main entrance leading to a communal living area. This space fosters social interaction among guests, making it a focal point for gathering and relaxation. Flanking this area, two exclusive rooms offer more privacy. This thoughtful arrangement provides a range of experiences, allowing visitors to engage with others or find solitude as they choose.
Design Features
An underground space, referred to as the "volcano zone," is supported by a tensioned structure above it. This area includes essential amenities like an outdoor hot tub, a common kitchen, and storage for guests. The thoughtful placement of these facilities encourages interaction while highlighting the relationship between architecture and the natural world.
Angles in the design help manage snow accumulation, a crucial feature given local climate conditions. This practical consideration adds to the structure's overall aesthetic, demonstrating a carefully balanced approach to functionality and design that respects the surrounding environment.


















































