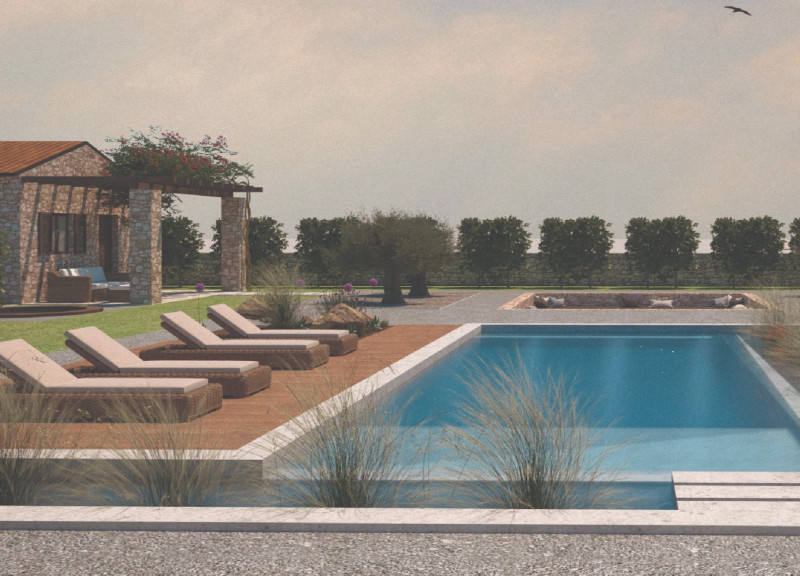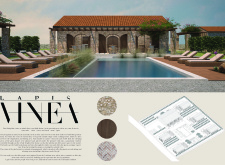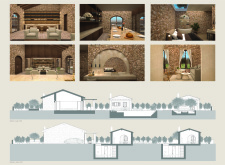5 key facts about this project
Lapis Vinea is located in a scenic wine-growing region, surrounded by vineyards and fertile land. The design focuses on creating a getaway that blends with the natural landscape while honoring local traditions. With an emphasis on privacy and community, the setup is crafted to enhance the experience of both individuals and groups.
Materials and Craftsmanship
-
Local materials are central to the design, particularly stone and wood, both of which are traditional in the Umbrian area. These materials help root the structure in its environment while connecting it to the region's agrarian history. The choice of materials is deliberate, showcasing craftsmanship that respects time-honored building practices.
Architectural Layout
-
The existing house has been preserved, providing a degustation and dining space that reflects the site's history and reduces costs. Guest accommodations are placed underground, allowing them to remain discreet within the landscape. This choice enhances guest privacy and minimizes the visual effects on the surroundings, creating a peaceful environment that invites relaxation.
Spatial Experience
-
Panoramic windows are a key feature in the guest areas, allowing plenty of natural light inside and offering clear views of the vineyards. This design element strengthens the connection between indoor spaces and the outside world, enhancing the peaceful atmosphere. Central to the layout is a natural swimming pool, supported by various seating areas and a stone fire pit, which encourage guests to gather and interact.
Landscaping and Interaction
-
Landscaping incorporates local plants and vines, which highlights the agricultural identity of the site and lets guests interact more closely with the environment. This approach not only promotes sustainability but also enriches the overall guest experience, making it a journey from vine to wine. The design carefully balances built structures with natural elements, celebrating the true essence of the region.






















































