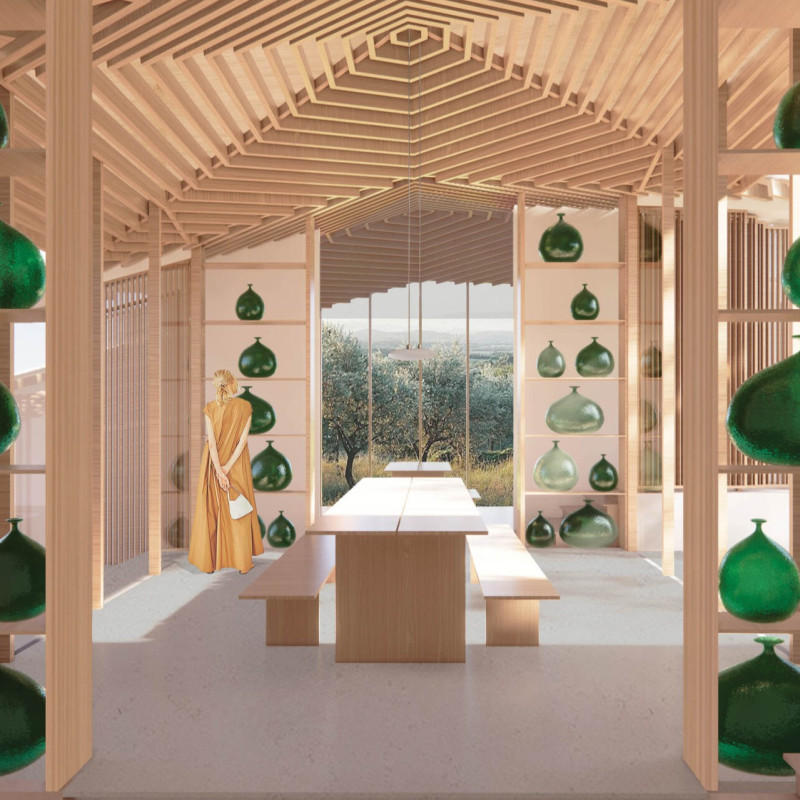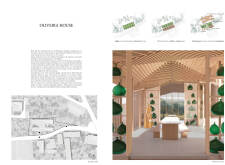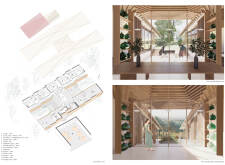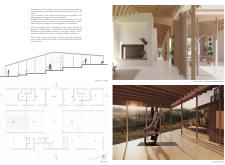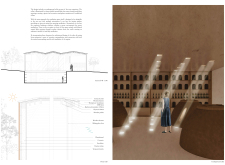5 key facts about this project
### Overview
Located in Portugal, the Oliveira House serves as a multifunctional facility dedicated to olive oil tasting and leisure. The design synthesizes traditional Portuguese architectural principles with modern aesthetics, striving to cultivate an authentic relationship with the natural environment. The project thoughtfully incorporates local cultural elements and environmental factors to create a cohesive space that enhances its picturesque context.
### Spatial Configuration and User Interaction
The architectural layout is centered around a communal gathering area, designed to facilitate social interaction while promoting a connection to the outdoor landscape. A clear division between public and private areas enhances the user experience, accommodating both social and contemplative activities. Two distinct gardens further enrich the environment: one space intended for social gatherings and another designed for reflection and tranquility. This duality allows visitors to engage with the setting in diverse ways, enhancing the overall function of the house.
### Material Selection and Sustainability
The construction employs a careful selection of materials that promote sustainability and aesthetic coherence. Predominantly featuring wood for structural integrity and warmth, the design integrates terracotta tiles that complement the existing landscape. Expansive glass panels provide natural illumination and allow for uninterrupted views of the surroundings. Insulation components are strategically utilized to optimize energy efficiency and comfort. This commitment to sustainable practices reflects an ecological sensitivity that aligns with contemporary architectural discourse, demonstrating respect for both craft and context.


