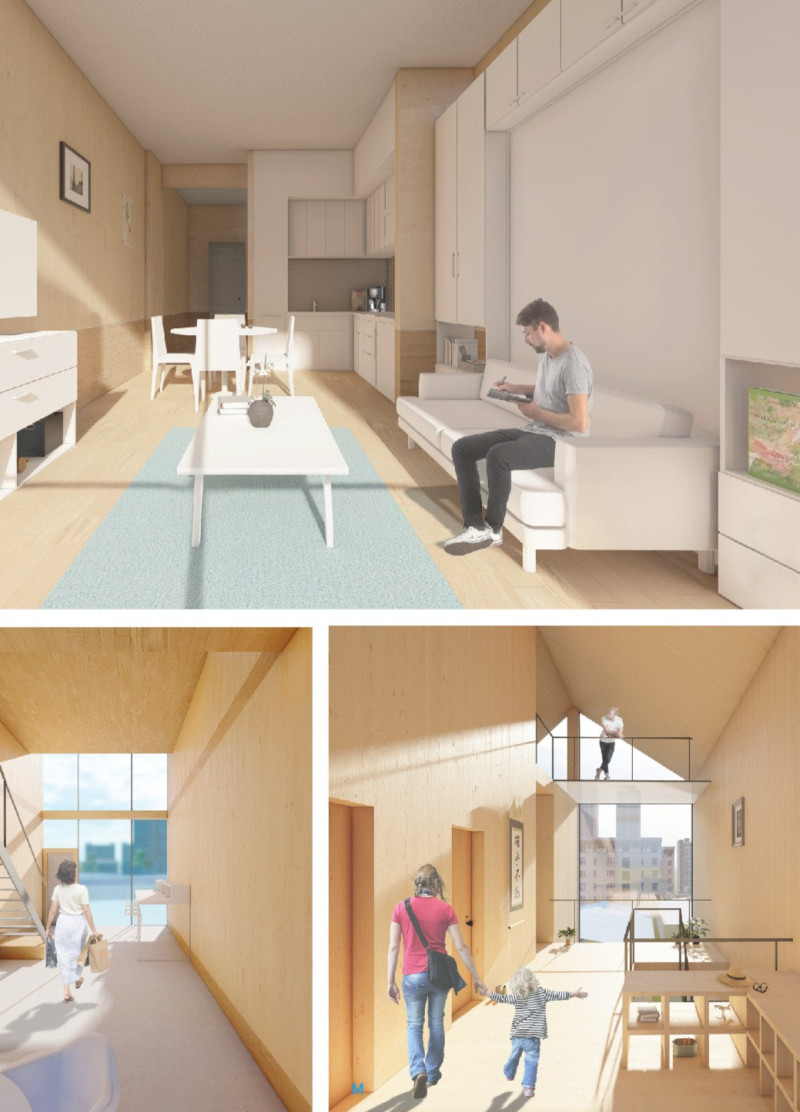5 key facts about this project
The "Under the Gardiner" project reimagines the space beneath the Gardiner Expressway in downtown Toronto, turning a neglected area into usable housing. The initiative not only looks to address the crumbling infrastructure of the highway but also seeks to provide affordable living options in a city facing significant housing shortages. With its focus on modular housing units, the design aims to support various groups, including the homeless, students, and families, promoting community and inclusivity.
Architecture Concept
The concept centers on using the existing structure of the Gardiner Expressway to create livable spaces. By placing modular units beneath the highway, the design reclaims an area that many would consider unwelcoming. The housing is arranged in clusters to encourage interaction among residents. This approach not only makes the space more inviting but also enables easy access to shared amenities.
Materials
The project utilizes structural CLT modules, a choice that reflects a commitment to sustainability. Cross-laminated timber is a strong material that contributes to both the durability and environmental friendliness of the construction. With this choice, the project aims to minimize its carbon footprint while providing a functional and durable living space.
Design Outcomes
Transforming the underbelly of the Gardiner into housing addresses two major issues: the need for affordable living and the revitalization of an overlooked urban space. The modular nature of the design allows for gradual development, responding to the ever-changing housing landscape.
Alongside individual units, there are communal areas that foster connection among residents. Each living space is designed with attention to light and ventilation, providing a comfortable environment. The overall outcome is a thoughtful approach that not only meets housing demands but also enhances the character of downtown Toronto, giving new life to an area that has long been underused.


















































