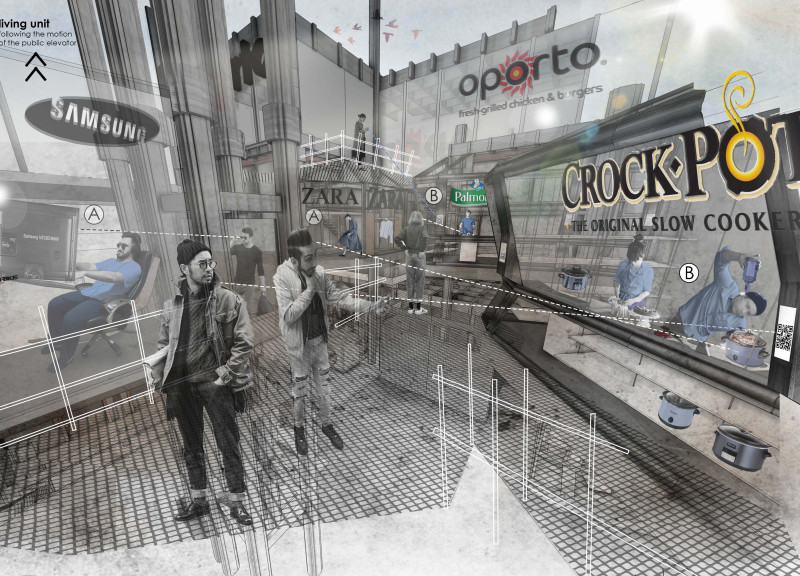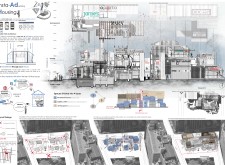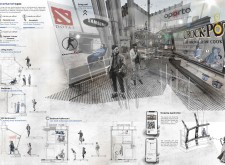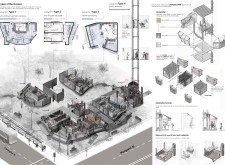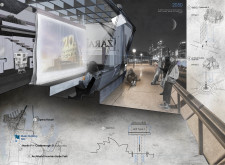5 key facts about this project
Insta-Advertising Housing responds to the influence of social media within the urban environment by combining residential functions with spaces for advertisement. Conceived as an affordable housing model, the design integrates commercial activity into everyday living, positioning each unit as both a dwelling and a platform for promotional content. The approach reflects changing patterns of urban life where domestic and commercial activities increasingly intersect.
Spatial arrangement and program
Housing units are located on the ground floor, allowing direct street access and encouraging interaction between residents, visitors, and commercial functions. Vertical circulation through staircases and elevators connects living spaces to upper-level shops, markets, and serving areas such as restaurants. Advertisement zones are strategically placed to capture attention, supported by a logistics center that manages preparation, storage, and delivery of promotional material. Three types of advertising engagement are outlined, ranging from low-involvement displays of consumer goods to more personal and participatory forms, embedding promotional activity within daily routines.
Materiality and construction
The structural system employs wood and concrete, chosen for durability and adaptability in dense urban contexts. These materials support both residential and commercial uses while providing a pragmatic balance between strength and visual quality. The resulting framework accommodates shifting needs over time, enabling housing units and advertisement spaces to operate in parallel as part of the wider urban landscape.


