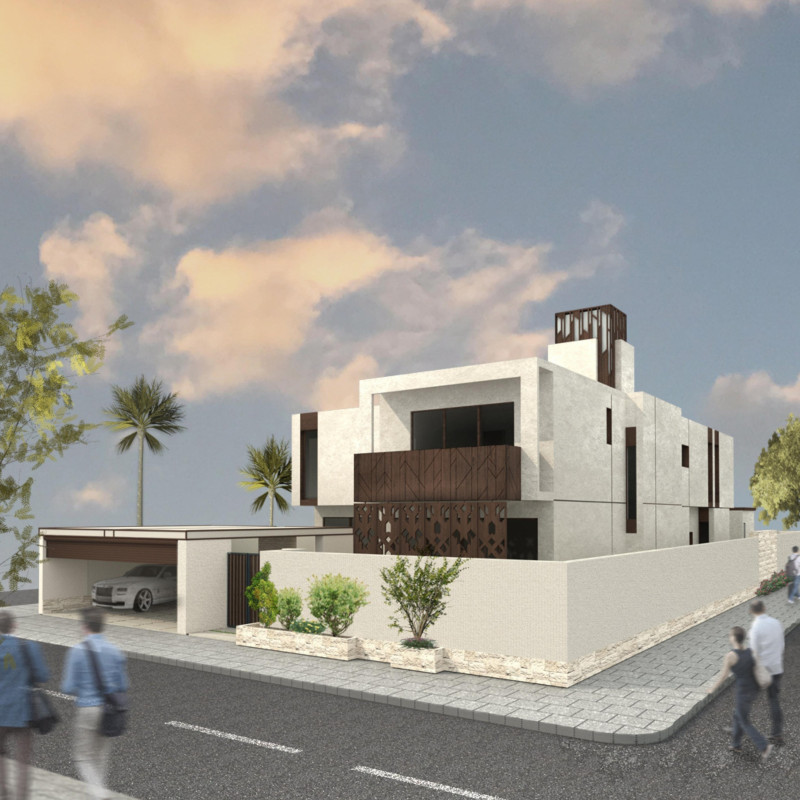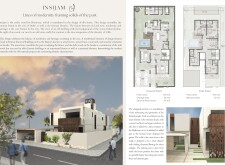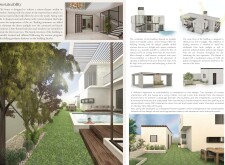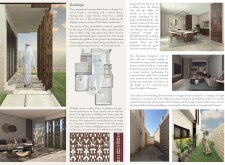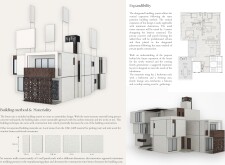5 key facts about this project
### Overview
Located in Dubai, Insijam House represents a modern interpretation of traditional Emirati heritage, merging contemporary design with cultural elements. The project is situated against the backdrop of Dubai’s dynamic skyline, emphasizing a balance between historical influences and modern architectural practices. The intent was to create a residence that reflects Emirati identity while promoting an innovative spatial experience.
### Design Elements and Spatial Strategy
The design engages in a dialogue between past and present, incorporating features such as a zigzag entrance inspired by Islamic architecture, which serves to welcome visitors while protecting privacy. A modern Majlis, a social gathering space pivotal to Emirati culture, retains traditional weaving patterns (Al Sadu) while adapting to contemporary use. The integration of these elements not only highlights the cultural significance but also enhances the functionality of the living spaces. Further, the layout is organized to facilitate fluid movement, with sliding doors that provide flexible privacy and interconnected spaces, reinforcing both social interaction and individual comfort.
### Materiality and Sustainability
Insijam House employs a diverse range of materials that serve both aesthetic and environmental objectives. Teak wood is chosen for the entrance facade, recalling traditional Emirati homes, while locally sourced stones are used for external cladding, establishing a connection with the surrounding landscape. Precast concrete wall panels are incorporated to enhance sustainability by minimizing carbon emissions during construction. Additionally, GRP (Glass Reinforced Plastic) is used in parking and roofing, contributing to lightweight design.
The sustainability strategy includes various eco-friendly features, such as shading structures that reduce direct sunlight, a U-shaped courtyard that promotes natural ventilation, and rain harvesting systems that optimize water resource management. The design not only enhances indoor comfort through these passive climate strategies but also emphasizes the interaction between indoor and outdoor environments, fostering a holistic living experience within the residential space.


