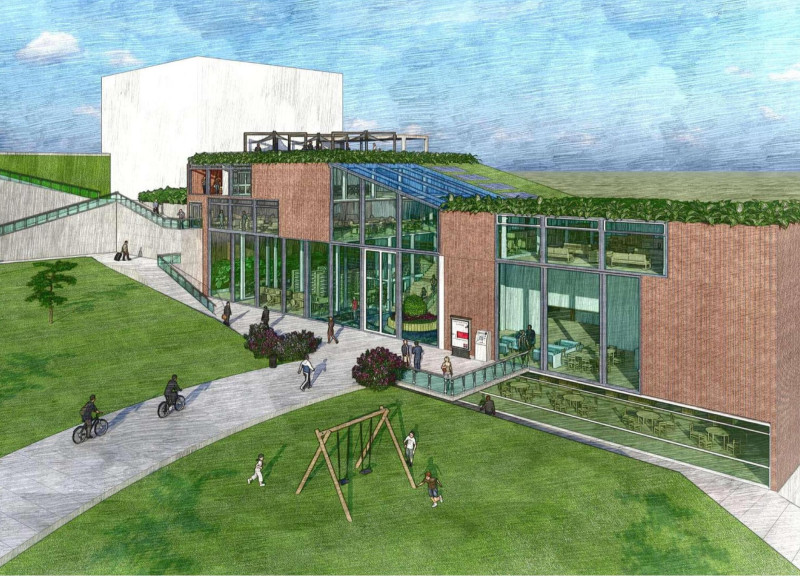5 key facts about this project
The 2WORK Forum is located in Cuenca, Azuay, Ecuador, on the grounds of a former men's prison that has been repurposed into a multi-use facility. The design aims to connect the building with the adjacent park, encouraging community engagement and providing a variety of functional spaces. The overall concept focuses on openness and flexibility, creating an environment that supports both social interaction and professional activities.
Architectural Concept
The design features a U-shaped structure that frames public areas and highlights recreational use centered around a communal square. This layout invites visitors to move between indoor and outdoor spaces while fostering a sense of community. The connections created between the building and the park enhance visual and physical interaction, allowing users to engage more fully with the environment.
Spatial Distribution
The interior is designed with multiple levels, each serving distinct purposes. The first level includes commercial spaces, restrooms, and areas with tables that facilitate social gatherings. The second level offers public amenities such as a library, restaurant, and auditorium, providing environments for collaboration and learning. The subsequent levels cater to office spaces and workshops, allowing for a diverse range of professional activities to take place.
Sustainability Strategies
Sustainability plays a significant role in the design of the 2WORK Forum, integrating strategies that reduce environmental impact. Extensive greenery is woven throughout the site, contributing to both visual appeal and ecological benefits. Maximizing natural light and ventilation are key components of the design, enhancing energy efficiency while aligning with modern sustainable practices.
Materiality
The use of brick in the construction of the 2WORK Forum connects the new structure to Cuenca's architectural history. This choice not only offers durability and thermal insulation but also reflects a respect for the local context. The result is a building that meets its functional needs while remaining in tune with the surrounding environment, enhancing its role within the community.





















































