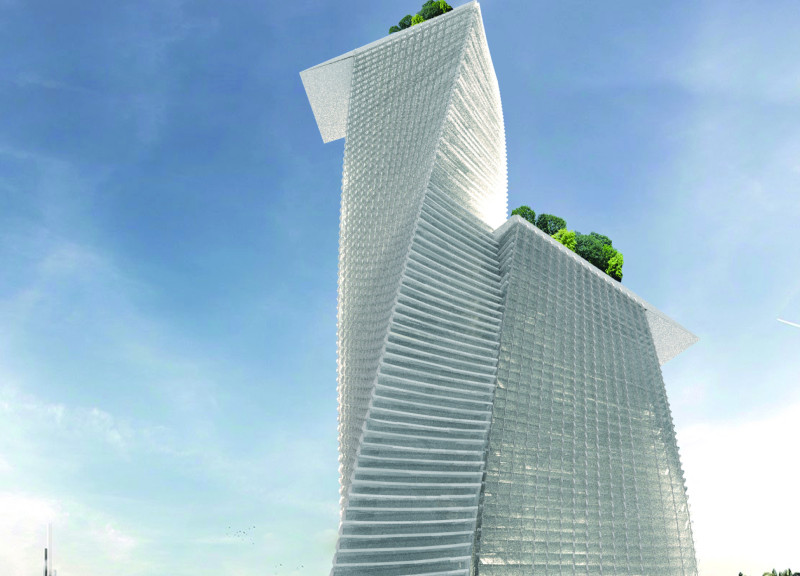5 key facts about this project
Located in Riyadh, Saudi Arabia, the design features two twisting towers that reflect modern urban development. The project accommodates mixed-use functions, including residential, office, and retail spaces. The overall concept engages with the local context while addressing the needs of a growing city.
TWISTING TOWERS
The design includes one tower that rises to 400 meters and another that reaches 150 meters. The twisting shape of the towers serves both an aesthetic and functional purpose. It interacts with the wind, helping to reduce uncomfortable gusts experienced at higher elevations. This thoughtful design approach contributes to a more pleasant environment for those who inhabit or visit the spaces within.
SKY-LOBBIES
Incorporating sky-lobbies creates vertical voids in the structure, breaking away from the typical uniformity of high-rise designs. These areas provide places for people to gather and engage, promoting social interaction. They make it easier for residents and visitors to connect, turning the towers into more than just buildings; they become community spaces.
INTEGRATED AMENITIES
Retail and leisure spaces are strategically connected to the towers via a central lobby, making access straightforward for users. The design supports various activities, including contemporary dining options that invite a diverse audience. This focus on accessibility and inclusion reflects changing social dynamics in Saudi Arabia.
The combination of the twisting towers, the innovative sky-lobbies, and the well-integrated amenities highlights a modern response to urban planning in Riyadh. The architecture offers a blend of functionality and social experience that aligns with the evolving cultural landscape.





















































