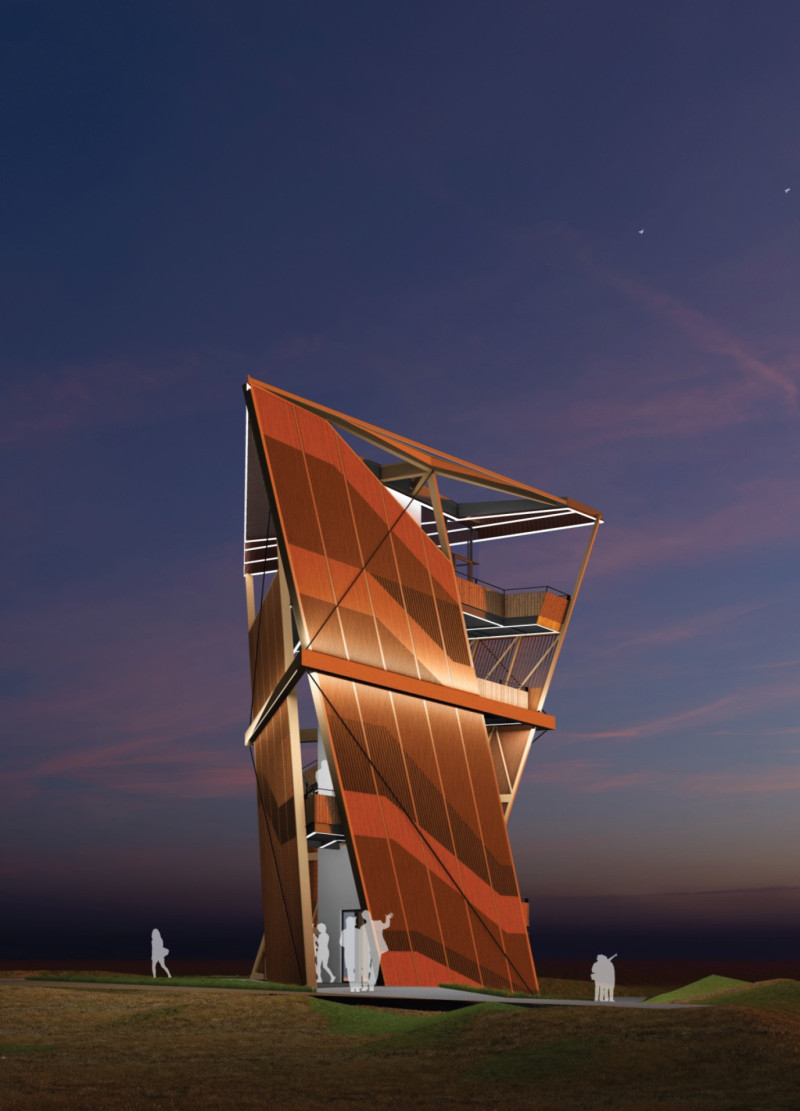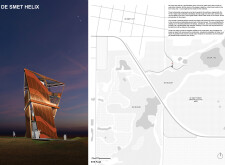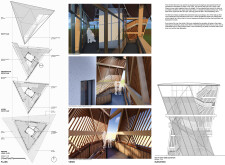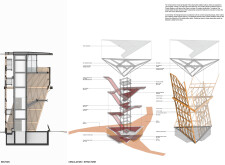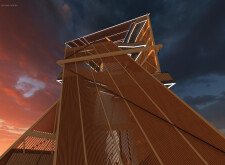5 key facts about this project
### Overview
The De Smet Helix is situated in De Smet, South Dakota, an area known for its expansive prairies and natural landscapes. This structure aims to function as both a community hub and an educational resource, reflecting an engagement with local climate initiatives and a dedication to sustainable practices. Inspired by the literary legacy of Laura Ingalls Wilder, particularly the themes of nature found in "Little House on the Prairie," the design facilitates community interaction while promoting environmental awareness.
### Materiality and Construction
The project's material selection is integral to its architectural intent, optimizing both aesthetics and functionality. Key materials include:
- **Structural Steel**: High-strength steel columns and beams form the foundational framework, ensuring stability.
- **Timber Framing**: Wood is used to soften the structure's appearance and enhance sustainability.
- **Glass**: Expanses of glass allow ample natural light and create visual connections with the surrounding prairie landscape.
- **Concrete**: Employed for the base and shear walls, providing durability and safety.
- **Tension Cables**: These enhance structural integrity while permitting open design elements.
- **Metal Sheathing**: Utilized in the roofing to ensure weather resistance.
These materials collectively contribute to the architectural coherence of the De Smet Helix, balancing form and environmental considerations.
### Spatial Organization and User Experience
The building features a dynamic, twisting helix shape, with multiple observation decks that provide a sensory journey through the surrounding landscape.
- **External Façade**: The wooden slat exterior harmonizes with the natural context, creating rhythmic patterns that filter light and frame views of the prairie.
- **Interior Configuration**: The layout fosters exploration through interconnected spaces enhanced by the extensive use of glass, which blurs the delineation between indoor and outdoor environments.
- **Circulation and Functionality**: The design promotes intuitive circulation through strategically placed staircases and observation platforms, encouraging engagement and reducing energy through natural ventilation. Each level is tailored to serve specific functions, including educational exhibits on local ecology and spaces for community gatherings.
This approach effectively addresses both the ecological and social dimensions of the project while facilitating a unique interaction with the surrounding environment.


