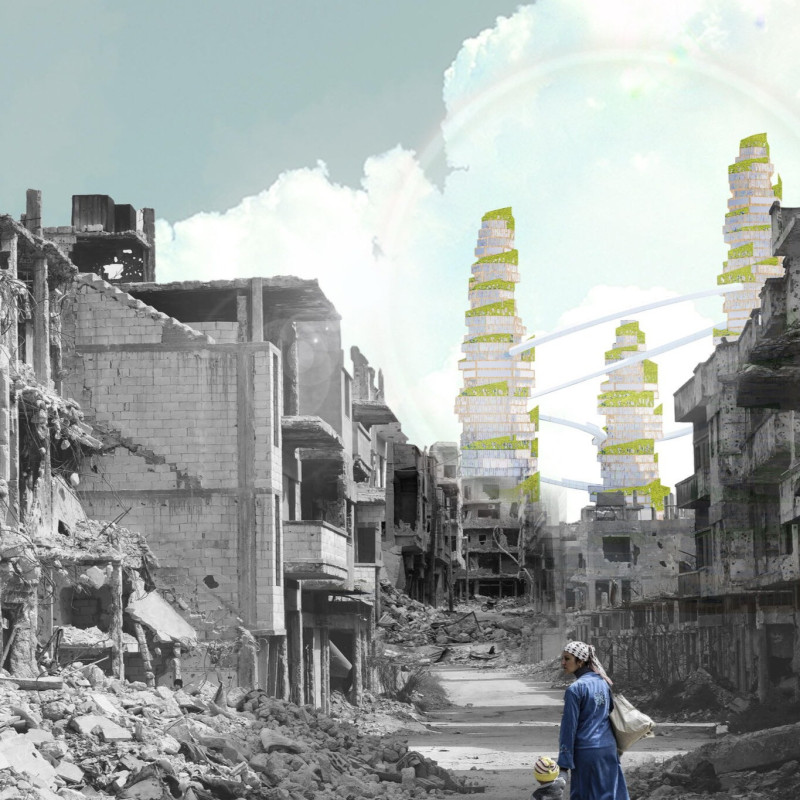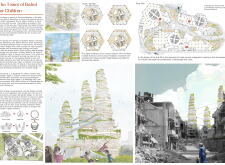5 key facts about this project
The Tower of Babel for Children serves as a refuge and educational space for Syrian war orphans. Situated in the new city of Damascus, the building is designed to help children affected by ongoing conflicts in Syria and Iraq. The overall concept combines cultural significance with contemporary architectural practices. The goal is to offer a safe environment that addresses both the immediate needs and the emotional support required for recovery and growth.
Inspiration and Design Concept
The design takes cues from the Damascus rose, an important symbol in the region. The architects use geometric shapes inspired by this flower, which are twisted and folded to create the building’s unique form. This choice not only connects the structure to its cultural roots but also allows for practical adaptability to the needs of young residents.
Architectural Elements
The façade incorporates arch motifs drawn from the Tower of Babel, which symbolize collective ambition and aspiration. This integration serves an important visual purpose while connecting modern design with traditional Arabic architecture. The result is a coherent narrative that reflects resilience and hope, blending past and present seamlessly.
Functional Layout
The Tower of Babel for Children is designed for infants, children, and teenagers up to the age of 18. It includes dedicated spaces for living, learning, and play, promoting psychological and emotional support. The structure can accommodate 7,000 to 8,000 children, emphasizing the importance of a communal living experience that fosters connections among residents.
Sustainable Features
Green energy-saving strategies are a key element of the design. Rooftop gardens and double-skin façades help to create natural ventilation and improve thermal performance. These features aim to reduce energy consumption and enhance the quality of life for its young occupants. This thoughtful approach reflects an ongoing commitment to environmentally responsible building practices.
The upper module consists of four storeys that house multifunctional spaces. These spaces encourage interaction and engagement among children. Double-height areas add visual variety and enhance the atmosphere, while zones for worship, education, and recreation provide a diverse and supportive environment for the young residents.



















































