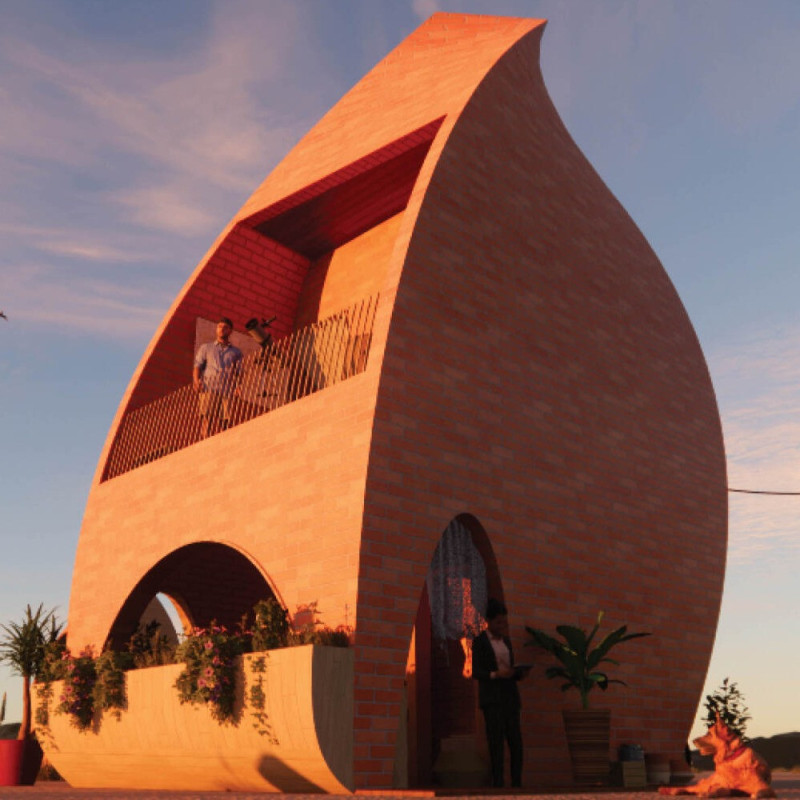5 key facts about this project
The COOLHOUSE is a residential design situated in rural India, addressing the issue of housing shortages as many young professionals leave their hometowns for urban jobs. Designed for a pair of young doctors, the building aims to create a comfortable living space that encourages a return to community life. Its modern approach is blended with elements from traditional Indian architecture, reflecting the local culture while meeting contemporary demands.
Design Concept
The design focuses on the unique challenges faced by rural communities, offering a fresh perspective on how homes can function in these environments. The wind tower plays a key role in this concept, providing passive cooling and maintaining air circulation. This element not only serves a practical purpose but also connects the structure to its architectural roots, reminding residents of their heritage.
Sustainability Features
Sustainability is at the heart of the COOLHOUSE. The wind tower contributes to passive cooling, which is crucial in hot areas like Sri Ganganagar and Jhansi. The design incorporates rainwater harvesting and the collection of morning dew, ensuring efficient water use. These features work together to create a dwelling that minimizes its environmental footprint while maximizing comfort.
Materials and Construction
The choice of materials reflects an emphasis on local resources. Rammed earth, clay bricks, and timber are carefully selected to create a building that is both practical and aesthetically pleasing. This selection aids in regulating temperature within the home, providing warmth in cooler months and coolness during the heat of summer. The materials ground the building in its rural setting, enhancing its connection to the landscape.
Interior Organization
The layout of the COOLHOUSE promotes both social interaction and personal privacy. Large windows allow for light and air to flow through, creating an open and inviting atmosphere. Essential amenities, like a small-scale gas cooking system and solar energy solutions, are integrated naturally into the spaces. A central rammed earth wall not only adds strength to the structure but also serves as an important design feature, linking the interior with its environment.
The wind tower extends upward, capturing breezes and directing them into the living spaces, improving comfort. Its design respects local traditions while also addressing the practical needs of modern living.


















































