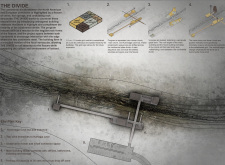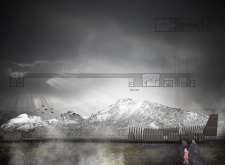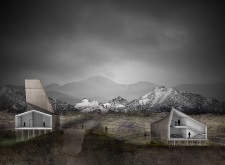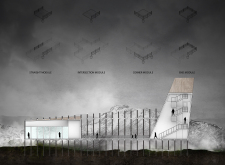5 key facts about this project
The Divide stands at the continental divide between North America and Europe, in the unique landscape of Iceland. This design highlights the interaction between natural features and cultural identity by emphasizing fissures, caves, hot springs, and rolling rock formations. The structure offers a contrast to its surroundings, encouraging people to connect with the geological history of the area.
Architectural Concept
The design aims to create a relationship between the built environment and the natural landscape. By using programmatic volumes that respond to the features of the land, the design emphasizes both division and unity. The form takes on characteristics of local architecture, making it a part of Iceland’s cultural narrative while drawing attention to the significant natural fissure.
Spatial Organization
A grid system, measuring 1.5 meters by 1.5 meters, organizes the layout, defining pathways and creating a clear structure within the site. This grid not only simplifies navigation but also allows room for future expansion. The project includes three key components: a tower chunk, a main chunk, and the Kvennagja cave hut. These sections are deliberately placed across the continental divide, linked by a main axis that connects the various volumes and spans the fissure.
Design Details
The design incorporates twisted building forms that reinterpret traditional gable shapes commonly found in the region. The angles of the roofs in both the main building and the tower meet at low points along the entry axis, referencing the gap created by the continental divide. This thoughtful distortion results in a visual connection that aligns the structure with its natural setting, while also enhancing the overall aesthetic.
Vertical Expression
Verticality plays a crucial role in the design, with the main chunk and tower chunk elevated above the landscape, supported by structural piers that minimize environmental impact. This height accentuates the tower, making it a focal point against the backdrop of Iceland's dramatic terrain. The site also includes functional areas, such as the Kvennagja cave hut, while ensuring accessibility through a parking area that accommodates 30 vehicles and a designated drop-off spot for buses.
The design invites light and shadow into the spaces through the angles of the structure, creating a dynamic interaction with the changing weather. This reflects both the architectural intent and the beauty of the surrounding landscape.





















































