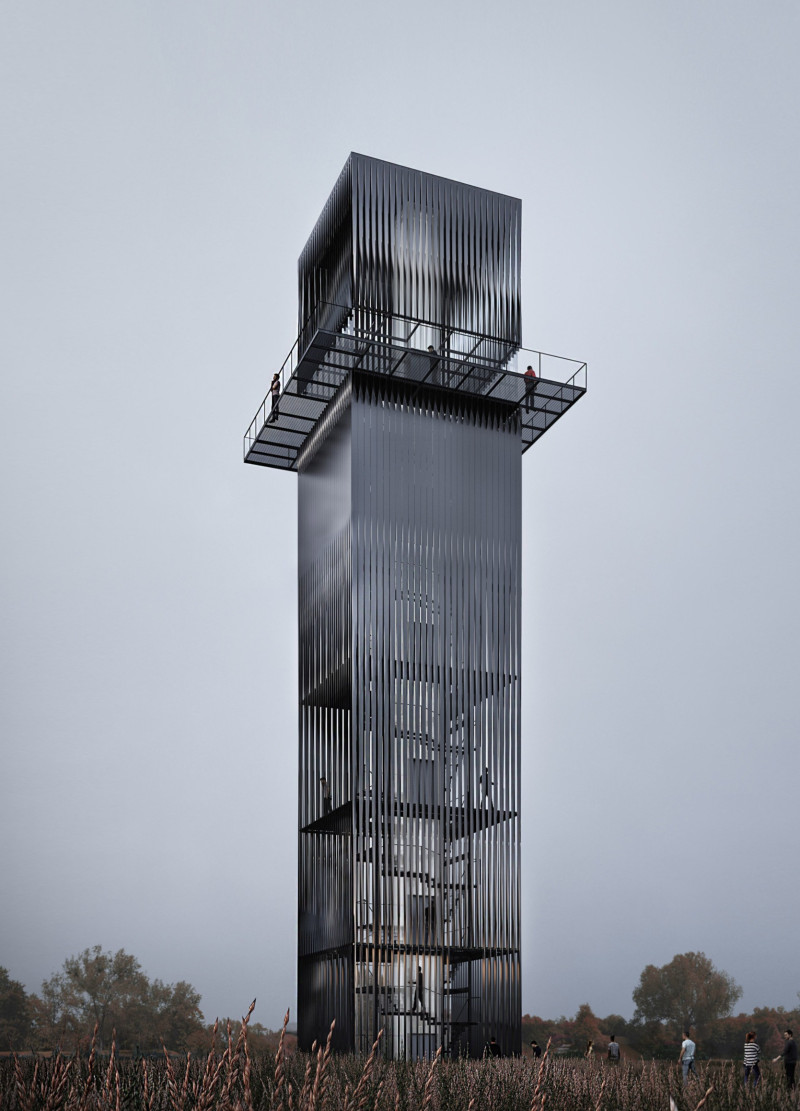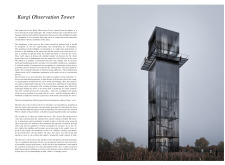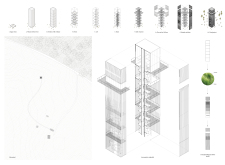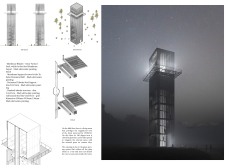5 key facts about this project
The Kurgi Observation Tower is an architectural project designed to provide a functional observation point within a natural landscape. The structure serves multiple purposes, including the enhancement of visitor experience while promoting engagement with the environment. Its design combines aesthetics with utility, aiming to create a space that facilitates both relaxation and observation.
The tower’s design follows a clear conceptual framework, where the interplay of solid and void is exploited to create a dynamic visual experience. The architecture utilizes a combination of materials, notably steel and glass, to establish a modern silhouette that resonates with the surrounding environment. The vertical form twists slightly, providing different perspectives as one ascends the tower, directing attention to the beauty of the landscape.
Use of Innovative Materiality
The material choices in this project highlight the innovative approach taken by designers. The main structural component is twisted steel, providing the necessary strength while contributing to the architectural form. High-strength glass panels provide unobstructed views and enhance safety on higher floors. The incorporation of wood for flooring in specific areas adds warmth to the structure, balancing the cold aesthetics of steel and glass.
Additionally, the integration of vertical slats in the facade not only emphasizes the tower’s height but also creates an interesting play of light and shadow, contributing to a more immersive visitor experience. This design approach allows for glimpses of the landscape while maintaining structural integrity, marking a distinct boundary between the interior space and nature.
Focus on User Experience
The Kurgi Observation Tower emphasizes user experience through its thoughtful organization of space. The ground floor welcomes visitors with an open layout, making it accessible and inviting. Intermediate floors are designed to gradually reveal the views, providing an experiential journey that enhances the perception of height and landscape.
The uppermost level functions as the main observation area, characterized by large glass walls that can be fully opened. This design choice reinforces the connection to the environment, allowing visitors to step outside and experience panoramic views. The internal circulation system, consisting of lifts and well-placed staircases, ensures that accessibility and ease of movement are prioritized, facilitating a smooth transition between different levels and experiences within the tower.
The Kurgi Observation Tower stands out as a modern solution that blends architecture with nature. Its design promotes interaction while addressing functional needs. Explore the architectural plans, sections, and comprehensive designs to gain further insights into the architectural ideas that underpin this project.

























































