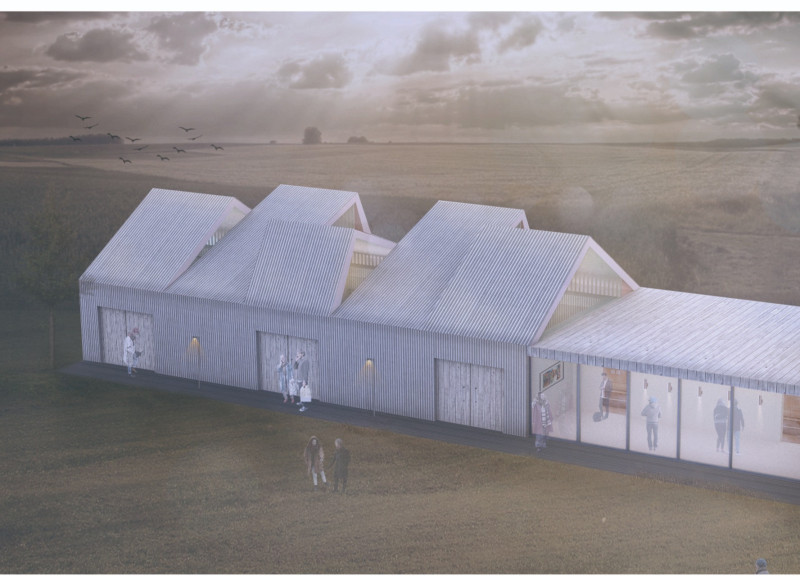5 key facts about this project
### Project Overview
Located in Iceland, the design integrates architecture with the natural landscape, specifically focusing on the Aurora Borealis. The intent is to create residential and public spaces that enhance the visitor's experience of this natural phenomenon while fostering a deep connection with the environment. The project reflects a thorough consideration of cultural and ecological factors, emphasizing the integration of architecture into its surroundings.
### Spatial Configuration
The design organizes spaces into distinct zones that accommodate various activities. The guest area comprises modular units, each featuring panoramic windows and strategically oriented roofs that maximize views of the auroras. Communal areas in the public zone encourage social interaction, with large glass panels enhancing natural light and facilitating a strong relationship between indoor and outdoor spaces. Private accommodations prioritize seclusion while allowing extensive glazing to maintain a connection to the outdoors. The barn area serves dual functions for agricultural use and community events, blending contemporary needs with traditional practices.
### Material Selection
The materials chosen for the project reflect the local cultural and environmental context. Precast concrete provides structural integrity and design flexibility, while corrugated aluminum cladding offers durability suitable for Iceland's variable climate. Internal wood panels add warmth and nod to traditional architectural styles. Extensive use of glass enhances transparency, allowing natural light to penetrate the spaces. Sustainable practices are highlighted through the incorporation of geothermal heating systems, supporting energy efficiency and ecological responsibility.






















































