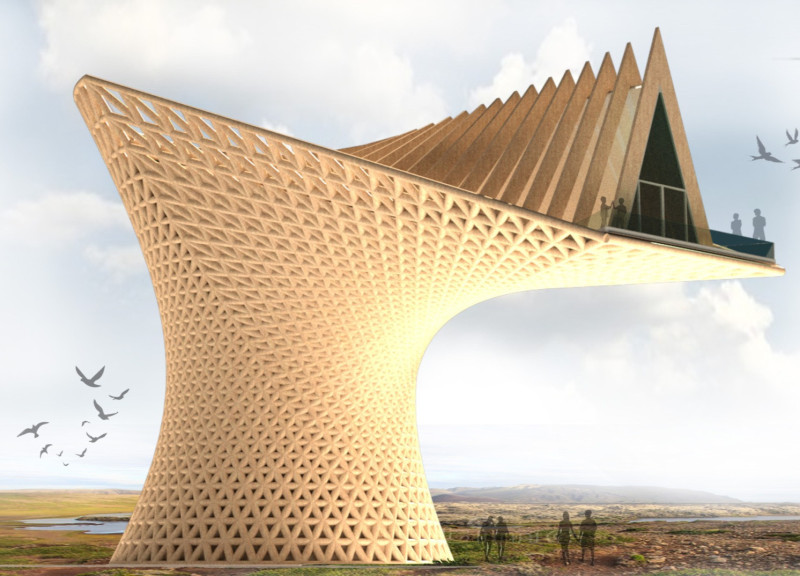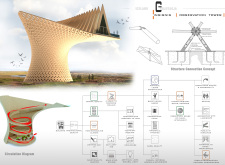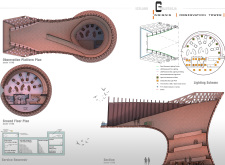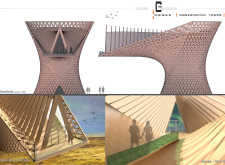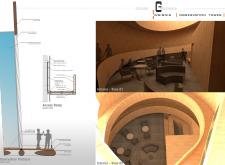5 key facts about this project
The Insignis Observation Tower in Iceland is an architectural project designed to enhance visitor engagement with the unique landscape of the region. This multi-functional structure operates primarily as an observation point, allowing visitors to experience panoramic views of the surrounding terrain while serving as a landmark that integrates with the environment.
The design features a twisting structural form that culminates in an observation area at the top, reflecting the character of Iceland's natural features. The slender, tapering body of the tower minimizes its environmental footprint and integrates seamlessly into the landscape. The tower's progression from a wide base to a narrow peak creates a dynamic visual narrative, drawing the eye upward.
Structural Integrity and Visitor Experience
The Insignis Observation Tower utilizes wood and aluminum in its construction, offering a combination of sustainability and durability. These materials not only contribute to the overall aesthetic but also ensure the structure can withstand Iceland’s harsh weather conditions. Large glass panels in the observation area provide unobstructed views while maintaining user comfort through energy-efficient design.
The circulation within the tower is carefully arranged to enhance the visitor experience. A spiral ramp leads upward, allowing for smooth accessibility while offering multiple vantage points along the ascent. This design promotes interaction with the internal space, encouraging users to pause and reflect on the stunning vistas available throughout the journey to the top.
Unique Design Approach
Unlike typical observation towers, the Insignis Tower emphasizes a biophilic design, ensuring that the structure connects visitors with nature. The design incorporates environmental considerations such as natural lighting and ventilation, minimizing the reliance on artificial systems. By blending with the landscape, the tower humanizes architecture, allowing it to coexist with the natural environment in a respectful manner.
Additionally, the twisting form of the tower offers a novel approach to architectural expression, setting it apart from conventional vertical structures. This unique geometry is not merely about aesthetics; it also reflects the geological heritage of Iceland, providing an educational narrative that informs visitors about the local geology and ecology.
Architectural Insights
The Insignis Observation Tower serves as a case study in integrating architectural elements and environmental infrastructure. The careful selection of materials, the commitment to sustainability, and a strong focus on user experience contribute to its overall effectiveness as both a functional and educational space.
For a more comprehensive understanding of the design, readers are encouraged to explore the architectural plans, sections, and detailed designs of the Insignis Observation Tower. This project exemplifies contemporary architectural ideas that harmonize form with function and environment.


