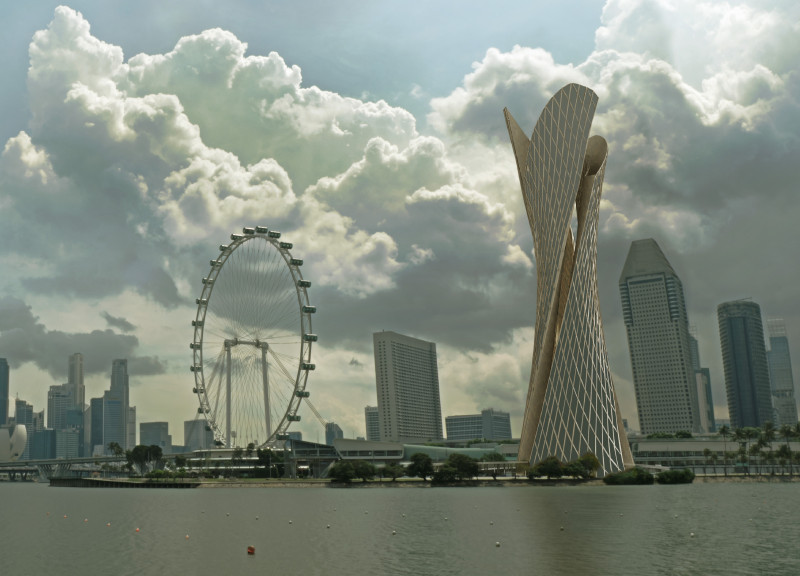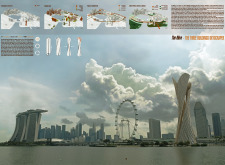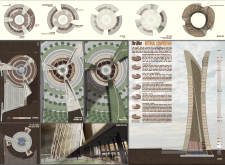5 key facts about this project
The Hive is a multifaceted architectural project located in Singapore, designed as a set of three interconnected skyscrapers. This design aims to address the complexities of urban living while fostering community interaction and ecological sustainability. The project integrates distinct functional spaces while prioritizing efficient use of natural resources through innovative architectural strategies.
Sustainable Design Features
The Hive emphasizes environmental sustainability through the use of materials and innovative design solutions. The structure employs recycled concrete for its primary framework, minimizing environmental impact from material production. Large areas of double-glazed glass allow natural light penetration while maintaining thermal efficiency, thus reducing energy consumption. Wood elements in the façade not only enhance aesthetics but also signify the use of renewable resources. Additionally, the incorporation of green roofs and vertical gardens proves the project's commitment to promoting biodiversity and improving air quality in urban settings.
Spatial Organization and Functionality
The internal layout of The Hive is characterized by a thoughtful spatial arrangement that caters to a variety of functions. Residential units are designed for optimal comfort and efficiency, featuring open-plan living spaces with significant views of the surrounding urban environment. Commercial facilities occupy the lower floors, allowing for accessibility and visibility to the public, thus encouraging an active street life. Public amenities, such as lounges and garden spaces, are strategically placed to promote social interaction among residents and visitors, fostering a sense of community within the high-rise configuration.
Innovative and Adaptive Architectural Approaches
What distinguishes The Hive from conventional skyscrapers is its unique twisting geometry that enhances both aesthetic appeal and functionality. This form aids in natural ventilation and maximizes sunlight exposure across the various building levels. The architectural design is informed by nature, drawing inspiration from the structure of a beehive, thus symbolizing efficiency and unity. The project also integrates smart technology solutions for energy management and resource optimization, ensuring a modern urban experience that aligns with future living standards.
For further insights into The Hive, including architectural plans, sections, and detailed designs, interested readers are encouraged to explore the project's presentation. Understanding the architectural ideas and design principles behind such innovative projects can provide valuable knowledge for future developments in urban architecture.





















































