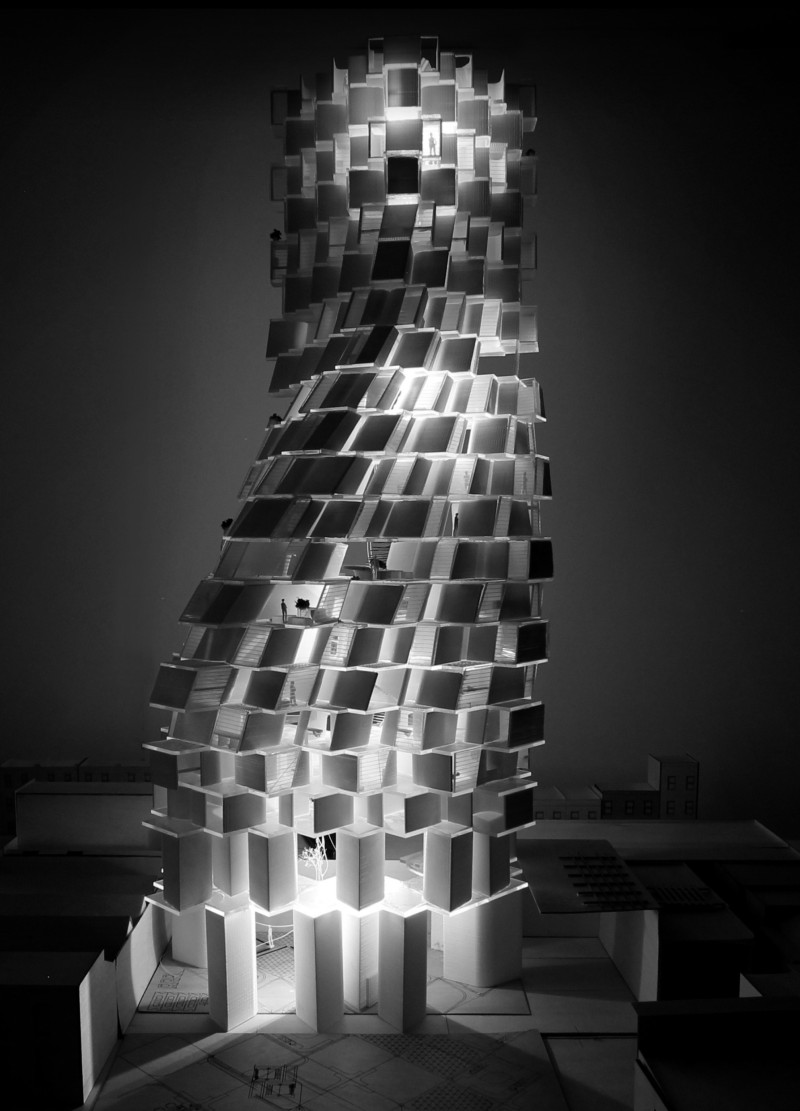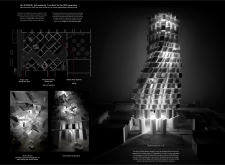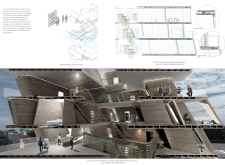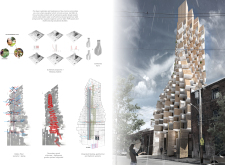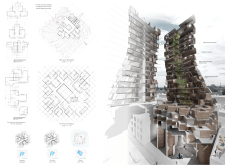5 key facts about this project
RE-INTEGRATE: Self-sustaining 'Live-Work' for the COVID generation is set in low-income neighborhoods of Philadelphia and addresses issues of housing insecurity and unemployment heightened by the COVID pandemic. The design integrates living and working spaces into one environment, reflecting shifts in urban life during and after the crisis. By reevaluating traditional boundaries, the project aims to create a self-sustaining model that strengthens community ties and improves daily living.
Design Concept
The design concept focuses on a "live-work" model that repurposes existing buildings to address urban challenges. The structure features an extruded volume of 600 square feet, twisted to respond to wind patterns and sunlight angles. This configuration enhances the visual character of the building and ensures functionality that supports both living and working, catering to the needs of a diverse community.
Facade and Sustainability
A key aspect of the design is the pixelated facade, which maximizes surface area for rainwater collection. This approach is both practical and visually interesting, demonstrating a commitment to environmental care. Although specific materials are not mentioned, there is an emphasis on sustainability, suggesting the use of elements that align with the building's purpose in promoting green practices.
Community Integration
Community engagement is a priority, with features like retail spaces and educational facilities integrated into the structure. These elements create a community hub that serves the neighborhood. Hydroponic gardens are included in the facade, supporting local food production. This not only provides fresh produce but also contributes positively to urban life, making the space more vibrant and connected to its surroundings.
Key Programmatic Elements
The focus of the design highlights critical needs within low-income neighborhoods, emphasizing access to drinking water, food production systems, and grey water solutions. These features aim to improve the quality of life for residents, aligning with the project's goal of fostering a sustainable, supportive environment.
Interior spaces benefit from the building's unique shape, allowing for generous natural light. This quality enhances the overall experience for those who live and work within its walls.


