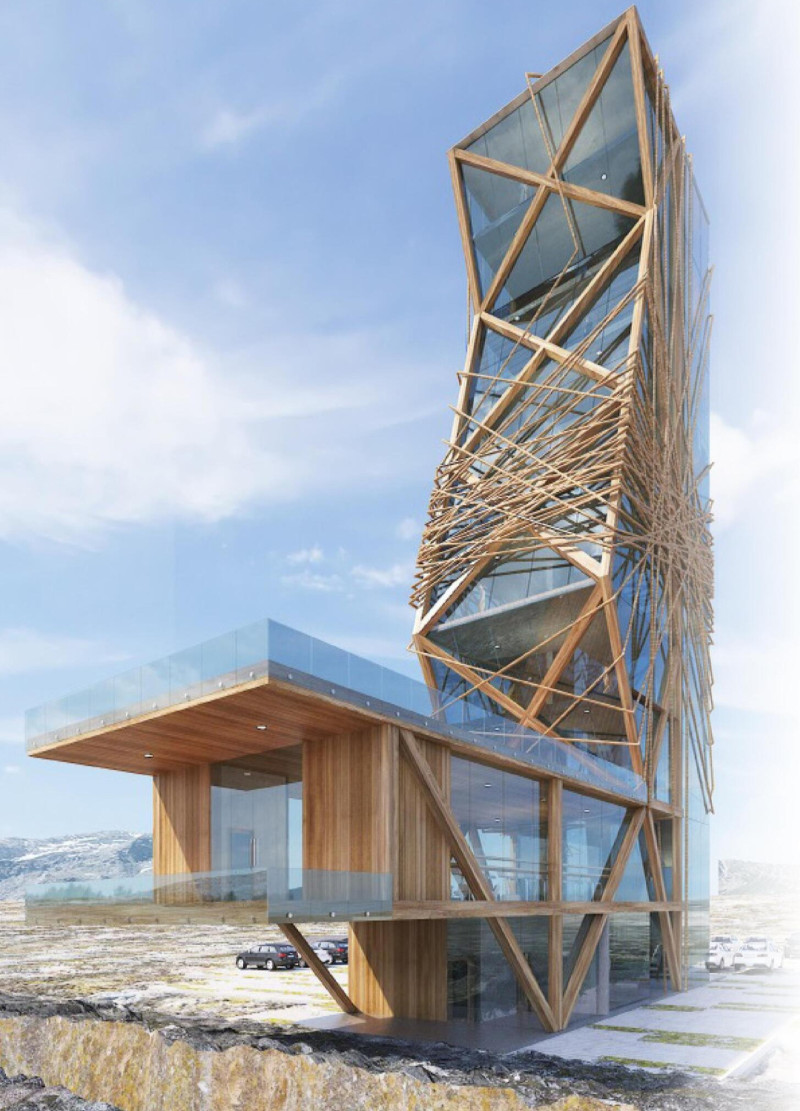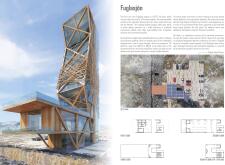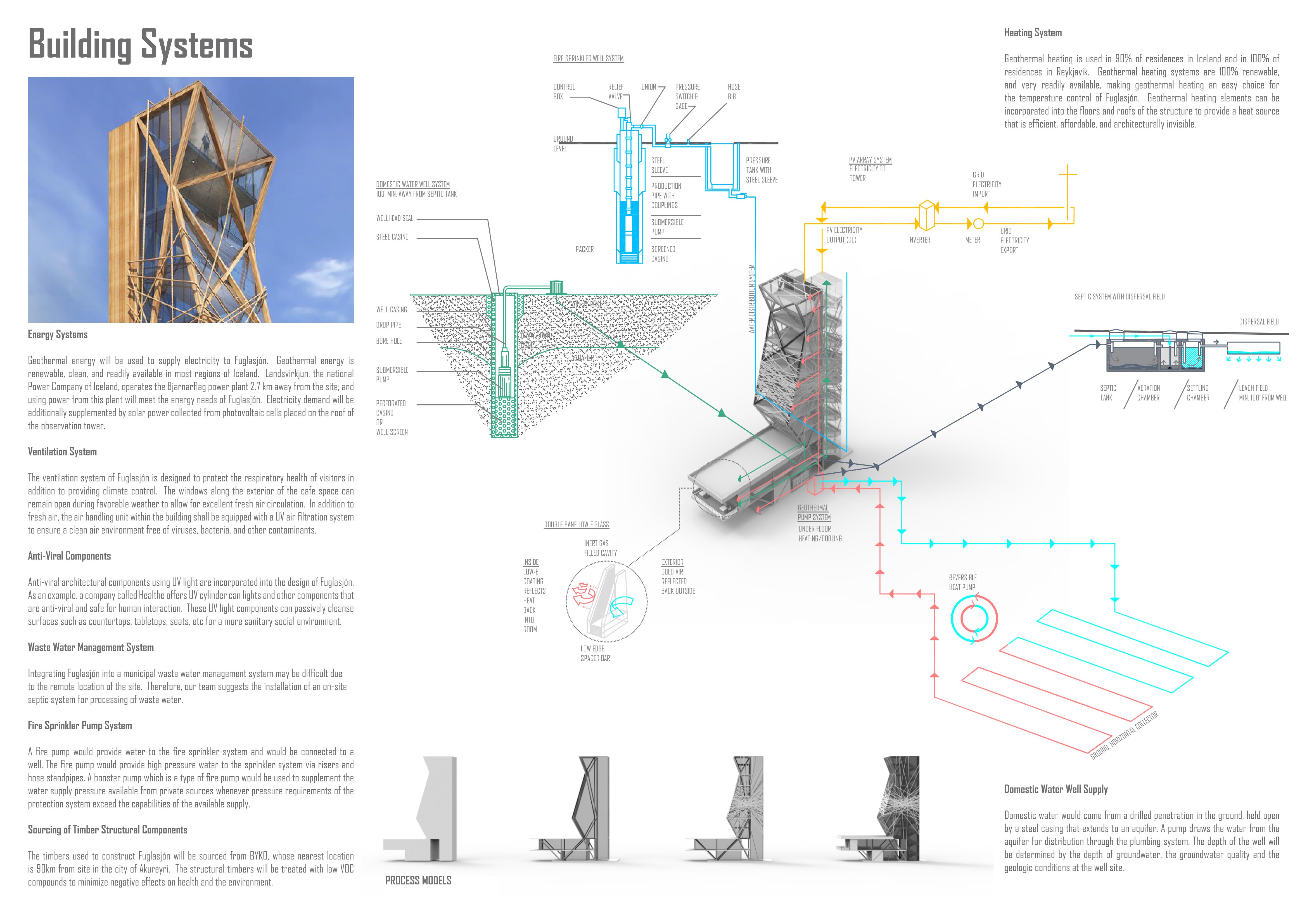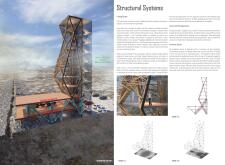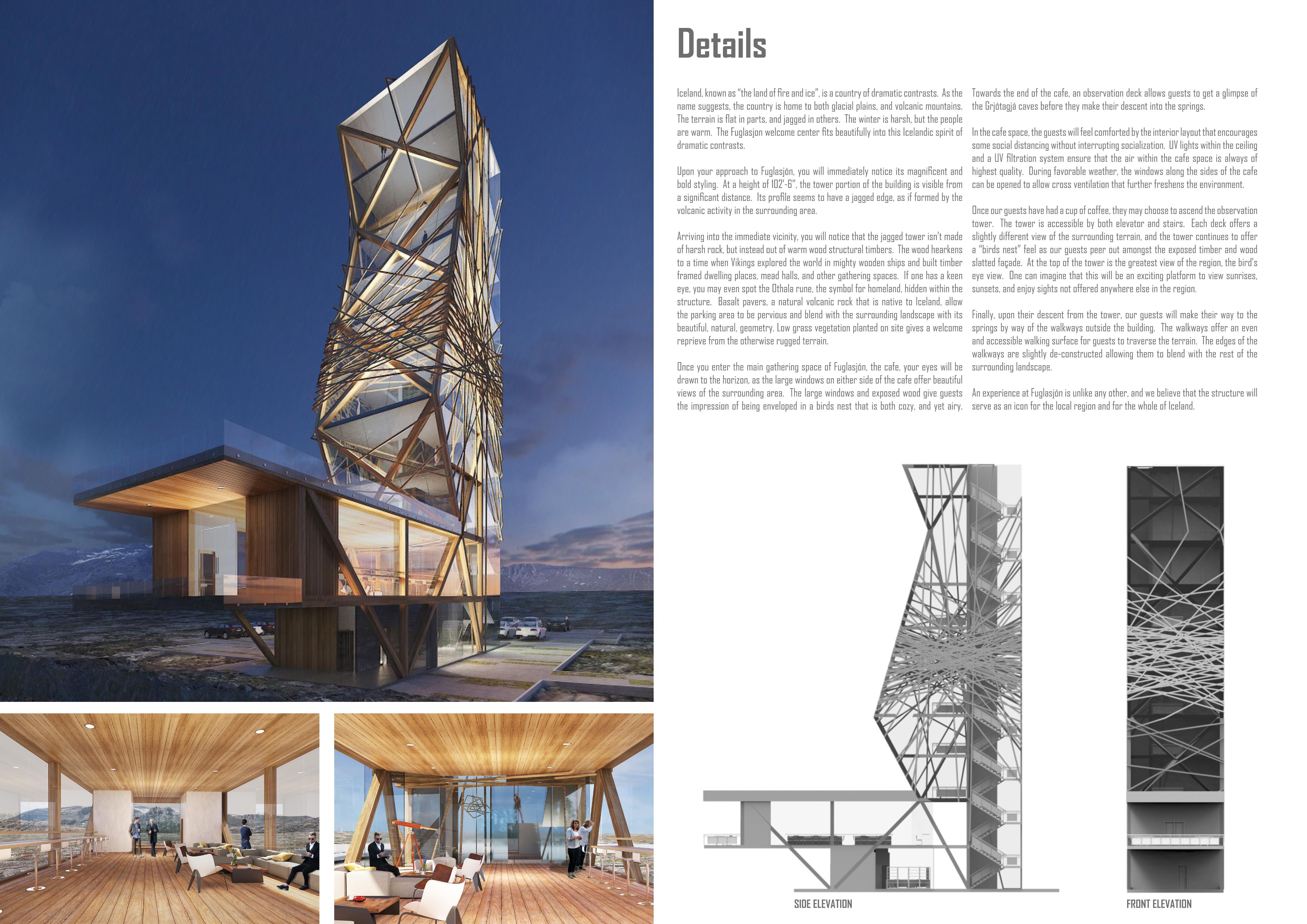5 key facts about this project
Fuglasjón is an architectural project situated in Iceland. This building showcases a mass timber design elevated on a two-foot concrete podium, reaching a height of 102 feet (approximately 31 meters). The structure aligns with the principles of sustainability, integrating geothermal energy systems and maximizing natural light through extensive glass façades. The architectural design emphasizes a connection with the surrounding landscape while offering a functional space for community engagement.
Design Concept and Functionality
The architectural concept behind Fuglasjón focuses on harmonizing the built environment with its natural context. The form is characterized by a unique twisting geometry that echoes natural phenomena, providing dynamic vistas from various vantage points within the building. This design not only enhances aesthetic value but also facilitates a multi-use environment, allowing it to serve as a community hub. Destined for public activities, the building accommodates groups of three to six visitors across seven distinct platforms, fostering interaction and social connectivity within its spaces.
Material Selection and Sustainable Practices
The project utilizes mass timber as its primary structural element, chosen for its renewable properties and aesthetic qualities. The integration of a concrete podium adds stability, while a glass façade blurs the boundary between interior and exterior spaces. This careful selection of materials emphasizes sustainability, as the project employs geothermal heating and photovoltaic solar panels to achieve energy efficiency. Additional features include anti-viral systems within the ventilation setup, addressing contemporary health standards and enhancing user safety.
Innovative Structural and Landscape Integration
Fuglasjón employs an innovative structural approach through its combination of vertical and horizontal framing members, designed to withstand environmental forces inherent to the region. The asymmetrical design introduces diagonal elements, contributing to both strength and visual appeal. Surrounding landscaping incorporates modular pavers and native vegetation, ensuring that the structure integrates smoothly into the rugged Icelandic terrain.
Fuglasjón exemplifies a modern architectural response to ecological challenges, prioritizing both functionality and environmental stewardship. The merging of advanced structural techniques with sustainable design practices marks a relevant development in contemporary architecture. For additional insights into the project, including architectural plans, sections, and design ideas, please explore the full presentation of Fuglasjón.


