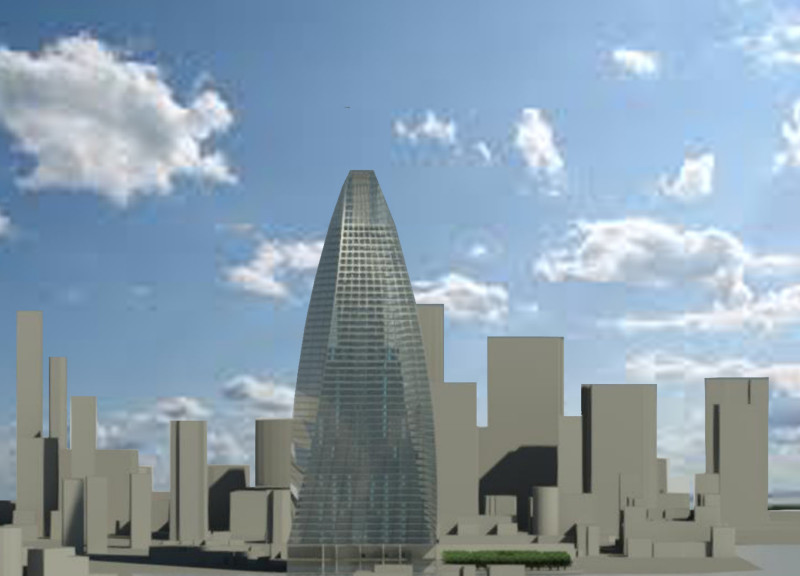5 key facts about this project
The Twisted Sky Hive Tower is situated in the Isle of Dogs, London, and focuses on sustainability and energy efficiency. Its design centers on producing more energy than it consumes, a goal that aligns with the growing emphasis on environmental responsibility in modern buildings. Positioned in a dynamic urban setting, the tower serves multiple functions while responding to the needs of its surroundings.
Architectural Form and Energy Efficiency
The tower features a twisting form that combines visual appeal with practical benefits. The rotation of the building's façade enhances sunlight exposure, allowing for effective use of clear photovoltaic glass panels. This configuration maximizes solar energy capture, pivotal for achieving the goal of a positive energy building.
Site Context and Integration
Set within an urban docklands area along the River Thames, the tower's location is strategic. It is near significant commercial areas like Canary Wharf, which adds to its relevance in the city. The design promotes connectivity with the surrounding community, featuring an urban plaza that links the building with nearby spaces. This plaza encourages interaction and makes the area more vibrant.
Spatial Organization and Functionality
The interior layout of the Twisted Sky Hive Tower supports various activities. Retail spaces occupy levels 0 and 1, creating an engaging atmosphere at ground level. Above that, levels 3 to 48 accommodate office spaces, serving the business community. The viewing platform on the uppermost levels, 49 and 50, offers impressive views of the city, enriching the visitor experience. A car park located at level -1 ensures convenience while efficiently using space.
Materials and Structural Integrity
Reinforced concrete is used in the construction, providing the strength needed for the tower’s unique shape. Double-glazed windows are incorporated to improve energy efficiency and allow natural light into the interior. This combination of materials plays a vital role in supporting a sustainable approach to design.
Natural light enters the interior spaces through strategically placed windows, enhancing the overall experience and reducing the need for artificial lighting during the day. The building aims to create an environment that is both functional and inviting for its users.


















































