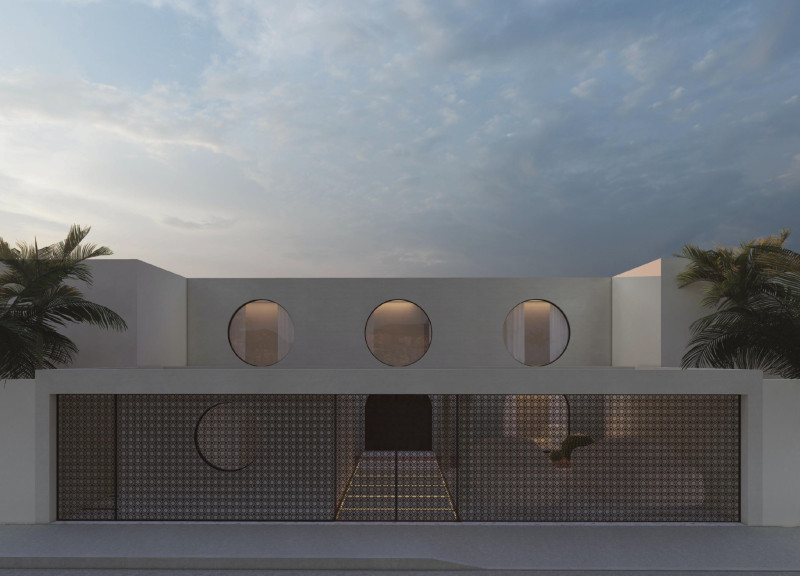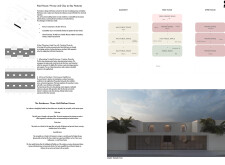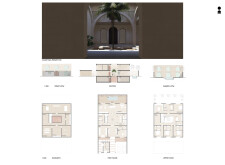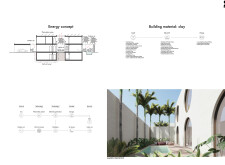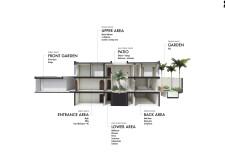5 key facts about this project
## Overview
Situated within an urban context, the Riad House project integrates traditional Moroccan architectural elements with contemporary design practices focused on sustainability. The residence emphasizes privacy, cultural heritage, and modern living, creating a harmonious environment that respects the historical significance of the region while meeting the demands of today’s lifestyle.
### Spatial Arrangement and User Interaction
The organization of the Riad House is deliberate, with distinct zones for public, semi-public, and private functions. The public space includes a basement area designed for recreational activities, social interactions, and essential functions such as the technical room and gym. The entrance features a garden that invites communal engagement. Semi-public spaces such as the patio promote a blend of privacy and openness, facilitating both social interactions and access to nature. Private areas occupy the upper floor, dedicating space for bedrooms and bathrooms to ensure serenity and personal retreat.
This spatial configuration supports a balanced living experience by encouraging family interactions while respecting individual needs for privacy. The central courtyard serves as a pivotal element, allowing natural light and airflow to permeate throughout the residence, enhancing both comfort and connectivity among inhabitants.
### Material Selection and Sustainability Features
The material palette of the Riad House reflects a commitment to sustainability and cultural relevance. Clay serves as a primary material, providing natural insulation and thermal mass, while loam enhances the aesthetic warmth and moisture-regulating properties of the interior spaces. The incorporation of 3D-printed elements streamlines construction and reduces waste, contributing to the overall sustainability of the project.
Large glass windows are strategically placed to maximize natural light while considering sun exposure, ensuring thermal comfort throughout the residence. Selective use of wood for structural and decorative elements adds warmth to the interior. Innovative sustainability features, including photovoltaic panels and an earth air tunnel for passive cooling, further underscore the project's goal of minimizing environmental impact while enhancing the quality of life for its occupants.
### Unique Architectural Elements
Notable features of the Riad House include alternating twisted entrances that enhance aesthetic appeal and foster social interactions. The design incorporates mirrored gardens, which reflect surrounding landscapes and create sensory connections to nature, contributing to well-being within an urban setting. The architecture also pays tribute to Moroccan traditions through intricate details and the predominant use of clay, bridging the past with contemporary design principles.
The design intent reflects a profound understanding of the local context, effectively merging functionality with cultural significance, thus creating a living space that is both enriching and responsive to the needs of its users.


