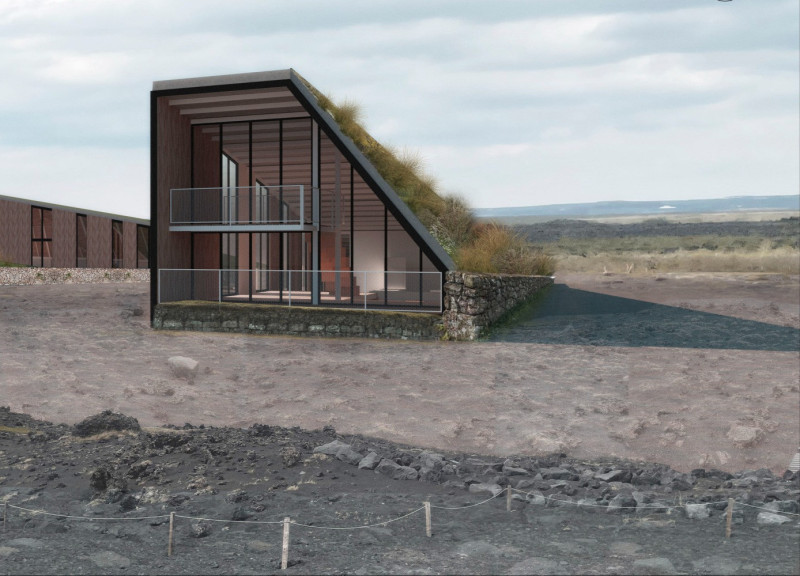5 key facts about this project
The design presents a contemporary reinterpretation of traditional Icelandic architecture, inspired by the characteristics of turf houses. Located in a landscape defined by geological features, the layout consists of three distinct program blocks: a Coffee Shop, an Information block, and an Exhibition Hall. These blocks are arranged to evoke the form of a volcano, reflecting the natural environment and emphasizing the relationship between the structure and its surroundings.
Usage of Turf Materials
Turf walls and turf roofs are key components of the design, following local building traditions. These materials serve a practical purpose, providing thermal insulation and energy efficiency. By using natural materials, the design highlights sustainability while connecting to Iceland's architectural heritage.
Functional Efficiency
Each block includes essential facilities such as water reservoirs, W.C. facilities, and storage areas, ensuring that the design is functionally effective. The arrangement allows for easy movement among spaces, enhancing the user experience. Attention has been given to the flow of areas, with access ramps and platforms designed to facilitate navigation while connecting the various blocks.
Spatial Arrangement and Enclosures
The internal organization supports an open flow between different spaces. Turf walls create sheltered environments that offer comfort and maintain a connection to the landscape outside. This thoughtful spatial arrangement fosters interaction and helps users engage with both the architecture and the natural setting.
A defining aspect is how the three blocks visually integrate to reflect a modern take on volcanic forms. The careful alignment and variation in height create a dynamic skyline against the Icelandic backdrop. This relationship with nature contributes to a coherent architectural identity, one that respects and acknowledges the surrounding environment.





















































