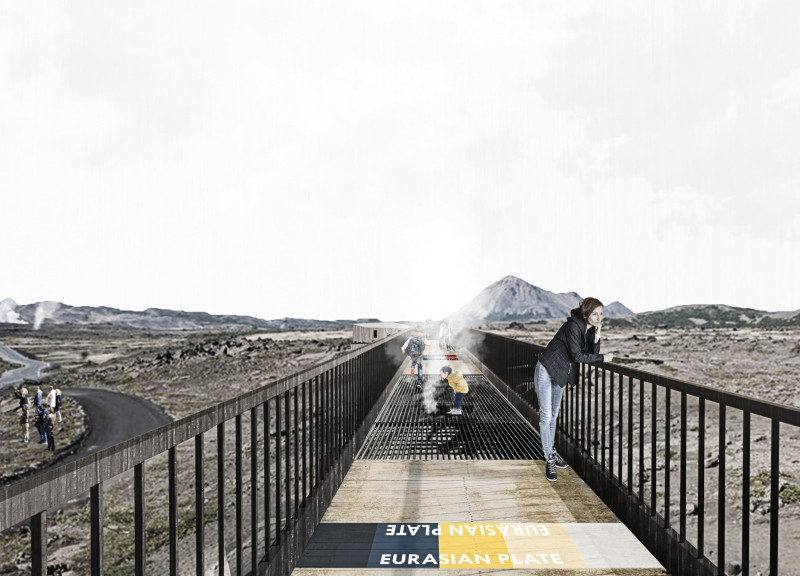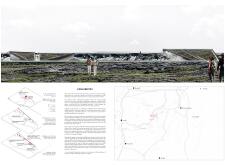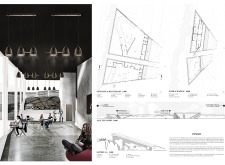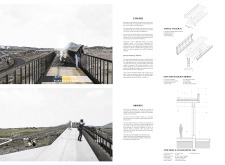5 key facts about this project
The "Fragments" architectural project, located near Reykjanes, Iceland, is an exploration of the relationship between the built environment and the natural landscape. This design integrates various functions to cater to visitors, emphasizing interaction with the unique geological features of the region. The project aims to create spaces that encourage exploration and reflection while respecting the surrounding environment.
The primary components of the project include a visitor center, individual cabins, and elevated walkways. The visitor center serves as the central hub, providing areas for exhibitions, dining, and social interaction. The design incorporates an open layout with large glass windows, allowing ample natural light and fostering a direct connection to the landscape outside. The cabins are strategically located to offer privacy and intimate experiences with nature, featuring views that frame Iceland's dramatic scenery. Elevated walkways guide visitors through the site, minimizing ground disturbance and creating a journey through the diverse topography.
The use of natural materials is a fundamental aspect of the design, with a focus on durability and environmental harmony. Reinforced concrete provides the necessary structural integrity, while the incorporation of steel framing allows for architectural flexibility. Turf roofs echo traditional Icelandic building techniques, enhancing insulation and supporting local biodiversity. Wood finishes introduce warmth to the interiors, creating inviting spaces that contrast the rugged exterior.
The project distinguishes itself through its unique approach to context and integration. By embedding itself within the landscape, "Fragments" emphasizes the importance of sustainability and environmental sensitivity. The careful consideration of site-specific conditions, including the preservation of existing terrain and natural drainage systems, speaks to a commitment to responsible architecture. Furthermore, the design facilitates a multi-sensory experience, where the interplay of light, materials, and views engages visitors and promotes a deeper connection with the environment.
The architectural plans demonstrate a meticulous approach to spatial organization, while architectural sections reveal the interaction between various elements of the design. The architectural ideas employed in "Fragments" reflect a balance between functionality and aesthetic coherence, paving the way for a project that resonates with both visitors and the landscape it inhabits.
For those interested in learning more about this project, a detailed exploration of the architectural plans, sections, and designs will provide further insights into the innovative solutions and design philosophies integral to "Fragments.” Dive deeper into the architectural narrative and discover how this project exemplifies contemporary practices in sustainable architecture.





















































