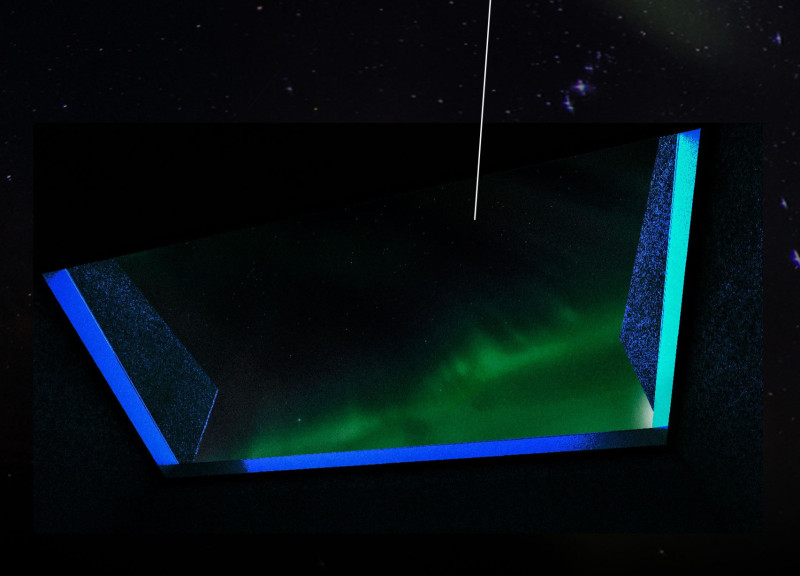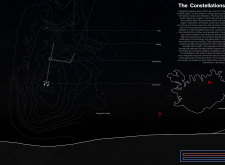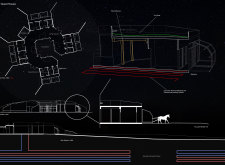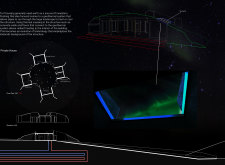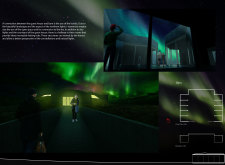5 key facts about this project
## Project Overview
"The Constellations" is located in Iceland, a region renowned for its distinctive landscapes and celestial phenomena, such as the Northern Lights. The design incorporates multiple structures—including a Guest House, a Private House, and a Barn—arranged around a central courtyard. This configuration fosters a communal environment while offering diverse experiences for visitors. The project aims to create spaces that facilitate connections with both the surrounding natural beauty and the enchanting sky above.
### Spatial Strategy and Cultural Resonance
The design framework is influenced by Iceland’s rugged terrain and its history of turf house construction. By integrating locally sourced materials such as stone and earth, the project acknowledges traditional building methods while introducing modern amenities. The layout emphasizes site integration through open spaces optimized for stargazing and walking paths that encourage exploration. Architectural elements like large windows frame the sky, inviting a direct relationship between inhabitants and celestial events, thereby enhancing the user experience.
### Materiality and Sustainability
The selection of materials plays a crucial role in connecting the structures to their environment. Wood is used for structural beams, adding warmth to the interiors, while turf roofs provide natural insulation and blend with the landscape. Concrete contributes to thermal massing, supporting energy efficiency through geothermal heating systems. Extensive use of glass facilitates natural light and serves as a visual connection to the night sky. These choices prioritize sustainability, minimizing energy consumption and enhancing the symbiosis between the built environment and its natural surroundings.


